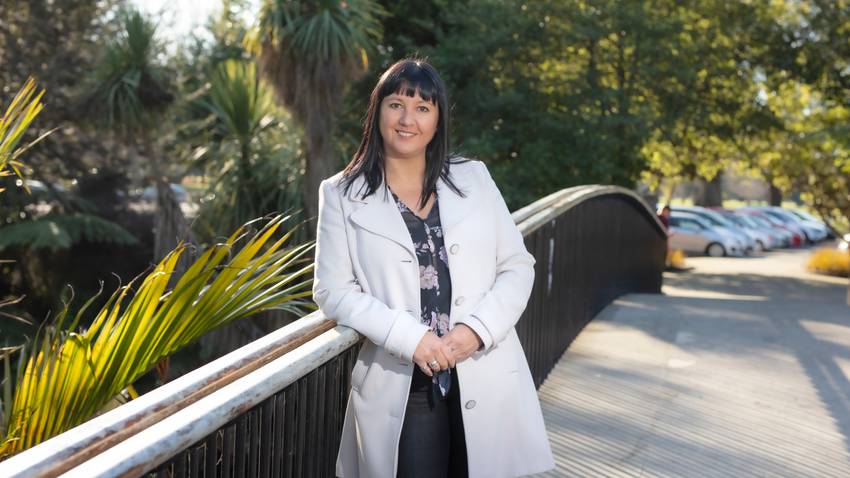149 Straven Road
Fendalton, Christchurch City
Fendalton, Christchurch City
Deadline Sale (Unless sold prior)
4
2
2
Spacious Family Home in Prime Location
Open home visitors - you are welcome to drive in and park on premise. Off Street parking for your convenience.
An exceptional family home set in the prestigious and highly sought-after suburb of Fendalton. Future proof your children's education with the unbeatable school zoning, offering access to some of the city's top educational institutions, including Christchurch Girls' and Boys' High Schools, Burnside High, Fendalton Open-Air School, to name a few. An added bonus is that they can walk to school - Boys and Girls High is that close.
This beautiful landscaped property, boasting a striking water feature, sits on a generous +-852 sqm section, offering a spacious lifestyle in a prime location. Inside, the home boasts two large living areas, an open-plan dining room, and a beautifully designed entertainers kitchen. A separate lounge provides the perfect space to relax or play, offering flexibility and privacy for growing families. For those who work from home, a functional office or study area ensures a productive workspace. The four well-appointed bedrooms include a master suite with an ensuite and walk-in wardrobe, offering a private retreat for parents, while the modern family bathroom comfortably serves the remaining bedrooms.
Outside, the property features a double garage with secure parking for two vehicles and additional off-street parking for up to five more, making it perfect for family gatherings or social events. The large section offers plenty of space for children to play, along with ample room for hobbyists to store boats, extra vehicles, motorhome and more.
Ideally located in the heart of Fendalton, this home is just minutes away from local amenities, including supermarkets, shops, cafes, and bars, ensuring convenience and ease of everyday living.
Deadline Sale: All offers to be presented on or before 4pm, 27 November 2024 (unless sold prior)
To download the property files for this property, copy the link into your web browser: https://www.propertyfiles.co.nz/property/MET38210
An exceptional family home set in the prestigious and highly sought-after suburb of Fendalton. Future proof your children's education with the unbeatable school zoning, offering access to some of the city's top educational institutions, including Christchurch Girls' and Boys' High Schools, Burnside High, Fendalton Open-Air School, to name a few. An added bonus is that they can walk to school - Boys and Girls High is that close.
This beautiful landscaped property, boasting a striking water feature, sits on a generous +-852 sqm section, offering a spacious lifestyle in a prime location. Inside, the home boasts two large living areas, an open-plan dining room, and a beautifully designed entertainers kitchen. A separate lounge provides the perfect space to relax or play, offering flexibility and privacy for growing families. For those who work from home, a functional office or study area ensures a productive workspace. The four well-appointed bedrooms include a master suite with an ensuite and walk-in wardrobe, offering a private retreat for parents, while the modern family bathroom comfortably serves the remaining bedrooms.
Outside, the property features a double garage with secure parking for two vehicles and additional off-street parking for up to five more, making it perfect for family gatherings or social events. The large section offers plenty of space for children to play, along with ample room for hobbyists to store boats, extra vehicles, motorhome and more.
Ideally located in the heart of Fendalton, this home is just minutes away from local amenities, including supermarkets, shops, cafes, and bars, ensuring convenience and ease of everyday living.
Deadline Sale: All offers to be presented on or before 4pm, 27 November 2024 (unless sold prior)
To download the property files for this property, copy the link into your web browser: https://www.propertyfiles.co.nz/property/MET38210
Open Homes
Would you like to come and see this property?
REQUEST A VIEWINGProperty Features
| Property ID: | MET38210 |
| Bedrooms: | 4 |
| Bathrooms: | 2 |
| Land: | 852m2 |
| Listed By: | Metro Team Ltd Licensed (REAA 2008) |
| Share: |
Chattels:
- Heated Towel Rail
- Cooktop Oven
- Extractor Fan
- Light Fittings
- Floor Covers
- Garden Shed
- Waste Disposal Unit
- Blinds
- Drapes
- Rangehood
- Dishwasher
- Garage Door Opener
Get in touch

Desere Girdlestone
Growth & Training Manager | Licensee Salesperson
Ray White Metro



































