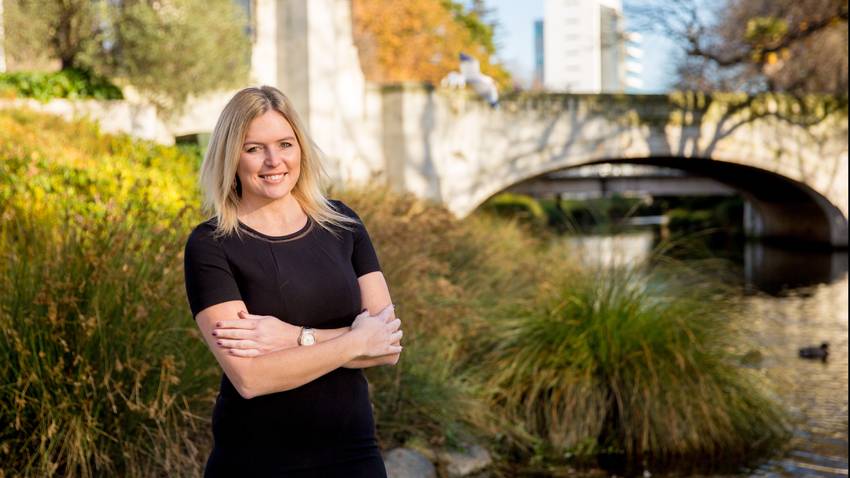60 Grayshott Avenue
Casebrook, Christchurch City
Casebrook, Christchurch City
SOLD
3
2
2
No Plan B - Overseas Vendor Says Sell!
Step into timeless elegance and modern luxury with this beautifully designed classic character villa, crafted in 2016. This property effortlessly combines the charm of a classic era with the convenience and sophistication of contemporary living.
From the rose-bordered front path
the home exudes character and charm. Inside, every detail has been carefully considered to create a space that is warm, inviting, and perfect for entertaining.
The heart of the home is a chef's dream kitchen, featuring high-end appliances, a spacious scullery with a double sink and room for a large fridge, and gas cooker. The kitchen flows seamlessly into the open-plan dining and living areas, making it easy to engage with guests while preparing meals.
For cozy moments, the separate formal lounge offers a tranquil retreat, complete with a stunning gas fireplace framed by Riverstone.
Step outside to an entertainer's dream setup with a louvre-covered patio, pizza oven, and beautifully landscaped, low-maintenance gardens - an ideal setting for gatherings with family and friends, no matter the occasion.
The luxurious primary suite is a private sanctuary, boasting a sunny bay window seat, his-and-hers walk-in wardrobes, and a tiled ensuite with dual sinks and a double shower. Two additional bedrooms are serviced by a stylish main bathroom with a freestanding bath, separate shower, and toilet. A convenient guest powder room adds practicality for visitors.
Designed to maximize natural light and comfort, this home offers warmth, spaciousness, and versatility. Additional features include a generous 50m² (approx) carpeted garage with ceiling storage, a large separate laundry, and ample off-street parking - perfect for vehicles, storage, or recreational equipment.
Set amongst other quality homes in a well established area, conveniently located just a stones throw to Tulett Park, Styx Mill Conservation Reserve and Styx Mill Dog Park.
To download the property files for this property, copy the link into your web browser: https://www.propertyfiles.co.nz/property/MCN37472
From the rose-bordered front path
the home exudes character and charm. Inside, every detail has been carefully considered to create a space that is warm, inviting, and perfect for entertaining.
The heart of the home is a chef's dream kitchen, featuring high-end appliances, a spacious scullery with a double sink and room for a large fridge, and gas cooker. The kitchen flows seamlessly into the open-plan dining and living areas, making it easy to engage with guests while preparing meals.
For cozy moments, the separate formal lounge offers a tranquil retreat, complete with a stunning gas fireplace framed by Riverstone.
Step outside to an entertainer's dream setup with a louvre-covered patio, pizza oven, and beautifully landscaped, low-maintenance gardens - an ideal setting for gatherings with family and friends, no matter the occasion.
The luxurious primary suite is a private sanctuary, boasting a sunny bay window seat, his-and-hers walk-in wardrobes, and a tiled ensuite with dual sinks and a double shower. Two additional bedrooms are serviced by a stylish main bathroom with a freestanding bath, separate shower, and toilet. A convenient guest powder room adds practicality for visitors.
Designed to maximize natural light and comfort, this home offers warmth, spaciousness, and versatility. Additional features include a generous 50m² (approx) carpeted garage with ceiling storage, a large separate laundry, and ample off-street parking - perfect for vehicles, storage, or recreational equipment.
Set amongst other quality homes in a well established area, conveniently located just a stones throw to Tulett Park, Styx Mill Conservation Reserve and Styx Mill Dog Park.
To download the property files for this property, copy the link into your web browser: https://www.propertyfiles.co.nz/property/MCN37472
Open Homes
Property Features
| Property ID: | MCN37472 |
| Bedrooms: | 3 |
| Bathrooms: | 2 |
| Building: | 219m2 |
| Land: | 650m2 |
| Listed By: | Metro Team Ltd Licensed (REAA 2008) |
| Share: |
Chattels:
- Blinds
- Rangehood
- Heated Towel Rail
- Cooktop Oven
- Extractor Fan
- Curtains
- Light Fittings
- Garden Shed
- Dishwasher
- Floor Covers
Get in touch














