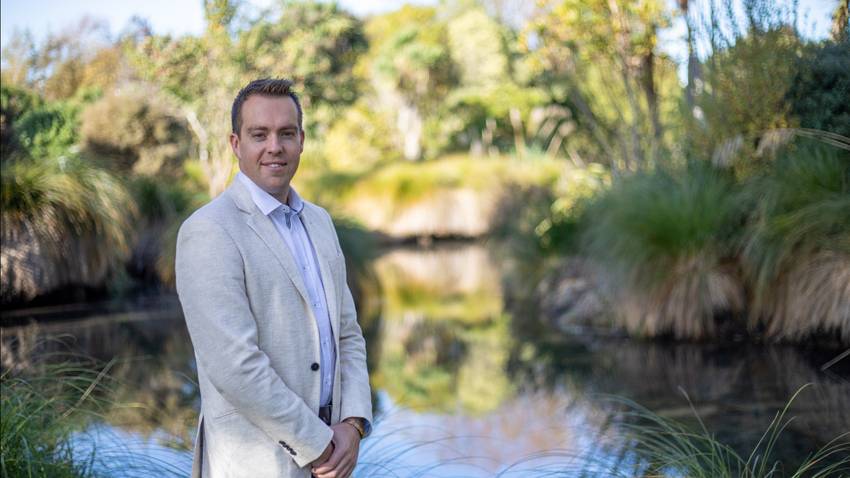90 Greenhaven Drive
Burwood, Christchurch City
Burwood, Christchurch City
SOLD
4
1
2
Spacious Home with Room to Grow
Should you be interested in continuing your ascent on the property ladder, it would be prudent to explore this exceptional property. With significant growth occurring in the Preston's and Burwood areas, an investment in this location should promise a long-term return on your investment.
This two-story, four-bedroom residence is replete with possibilities, suitable for extended families, or providing separate spaces for teenagers and parents. The property also features a substantial 50-square-meter garage, ideal for housing hobbies, toys, or even creating a dedicated man cave.
As you approach this commanding house, towering above the street, you will be welcomed by a newly constructed deck leading through double glazed ranch sliders into the first lounge of the home. This intimate space, positioned next to the fireplace, offers a cozy retreat for winter evenings, and flows effortlessly into the dining and kitchen areas. With two entrances into the open-plan kitchen and dining area, the space feels both welcoming and functional. The stylish kitchen has a 90cm Oven and Gas Hob and a convenient butler pantry, and ranch sliders leading out to the family-sized backyard, complete with decking for outdoor dining.
The ground floor hosts three double bedrooms, each benefitting from morning sunlight and temperature-controlled by a heat pump. A well-proportioned main bathroom offers a shower over spa bath, and there is also a separate toilet and laundry area.
As you ascend to the second level, you'll be impressed by the spacious second lounge, enhanced by high ceilings and exposed beams. From here, a balcony provides a view of the alps on a clear day, and stunning sunset views. Additional features on this level include a computer nook with an architecturally designed triangular window, and a master bedroom with an ensuite toilet, washroom, and wardrobe.
This two-story, four-bedroom residence is replete with possibilities, suitable for extended families, or providing separate spaces for teenagers and parents. The property also features a substantial 50-square-meter garage, ideal for housing hobbies, toys, or even creating a dedicated man cave.
As you approach this commanding house, towering above the street, you will be welcomed by a newly constructed deck leading through double glazed ranch sliders into the first lounge of the home. This intimate space, positioned next to the fireplace, offers a cozy retreat for winter evenings, and flows effortlessly into the dining and kitchen areas. With two entrances into the open-plan kitchen and dining area, the space feels both welcoming and functional. The stylish kitchen has a 90cm Oven and Gas Hob and a convenient butler pantry, and ranch sliders leading out to the family-sized backyard, complete with decking for outdoor dining.
The ground floor hosts three double bedrooms, each benefitting from morning sunlight and temperature-controlled by a heat pump. A well-proportioned main bathroom offers a shower over spa bath, and there is also a separate toilet and laundry area.
As you ascend to the second level, you'll be impressed by the spacious second lounge, enhanced by high ceilings and exposed beams. From here, a balcony provides a view of the alps on a clear day, and stunning sunset views. Additional features on this level include a computer nook with an architecturally designed triangular window, and a master bedroom with an ensuite toilet, washroom, and wardrobe.
Open Homes
Property Features
Get in touch













