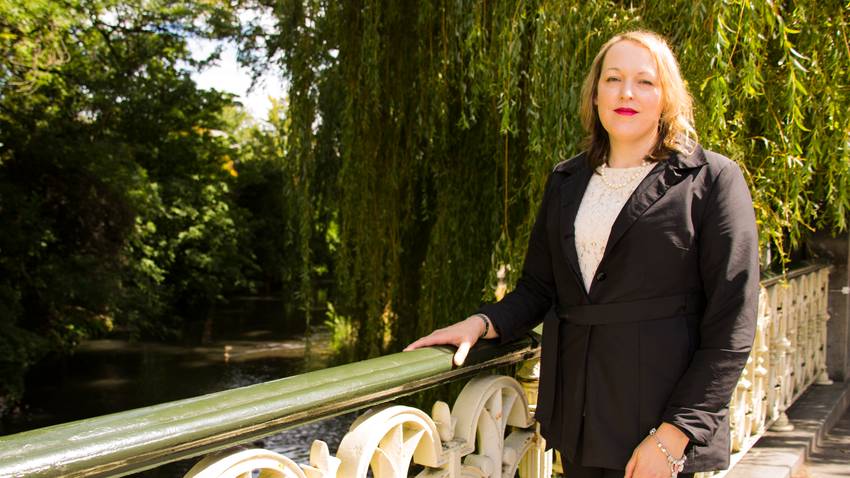144 Brookside Terrace
Bryndwr, Christchurch City
Bryndwr, Christchurch City
SOLD
3
2
Perfect Family Blueprint
Sun-soaked, neutral and bright, so come and express your family's own culture with this home encompassed by mature landscaping with a fenced and generous 759m2, TC2 section close to all amenities and only a short drive to the airport and city too. Your children will enjoy the benefit of being zoned for the school that everyone seems to be wanting to get into of Burnside High School as well as the surrounding safe environment. Private and plenty of off-street parking places in front of the studio conversion which is lined with beautiful Friesia roses. This versatile space could be used for guests, teens, hobby, rumpus or games room, gym, or work from home that just awaits your business or creative acumen or you could also return it to its original use too, so all the choices are yours.
The well-configured and modern kitchen and shared dining host tile flooring and a light-filled indoor/outdoor atmosphere created by the sliding glass doors onto a sizable timber deck to the rear of the property to the spacious backyard great for entertaining and allowing to keep an eye on the children and pets. Sharing this ambiance is the lounge with a heat pump for heating or cooling depending on the season and a gas fire feature to curl up to on a winter's night. Three spacious bedrooms and the luxury of having two bathrooms, one with a shower and one with a shower over the bathtub configuration and two toilets, so plenty of options and a separate laundry with extra utility space for bikes or a chest freezer creates the perfect family blueprint.
Get in quick with your offer and move in and enjoy!
Deadline Sale: All offers presented 03 October 2021, 5 pm (unless sold prior)
If you would like to receive a Property Alert for similar properties, please click on my email below and put 'please add me to Property Alerts' in the subject line. Thank you.
The well-configured and modern kitchen and shared dining host tile flooring and a light-filled indoor/outdoor atmosphere created by the sliding glass doors onto a sizable timber deck to the rear of the property to the spacious backyard great for entertaining and allowing to keep an eye on the children and pets. Sharing this ambiance is the lounge with a heat pump for heating or cooling depending on the season and a gas fire feature to curl up to on a winter's night. Three spacious bedrooms and the luxury of having two bathrooms, one with a shower and one with a shower over the bathtub configuration and two toilets, so plenty of options and a separate laundry with extra utility space for bikes or a chest freezer creates the perfect family blueprint.
Get in quick with your offer and move in and enjoy!
Deadline Sale: All offers presented 03 October 2021, 5 pm (unless sold prior)
If you would like to receive a Property Alert for similar properties, please click on my email below and put 'please add me to Property Alerts' in the subject line. Thank you.
Open Homes
Property Features
| Property ID: | MET33233 |
| Bedrooms: | 3 |
| Bathrooms: | 2 |
| Land: | 759m2 |
| Listed By: | Metro Team Ltd Licensed (REAA 2008) |
| Share: |
Chattels:
- Light Fittings
- Floor Covers
- Garden Shed
- Drapes
- Rangehood
- Curtains
- Stove
- Dishwasher
Get in touch

Heather Blennerhassett
Licensee Salesperson
Ray White Metro Halswell











