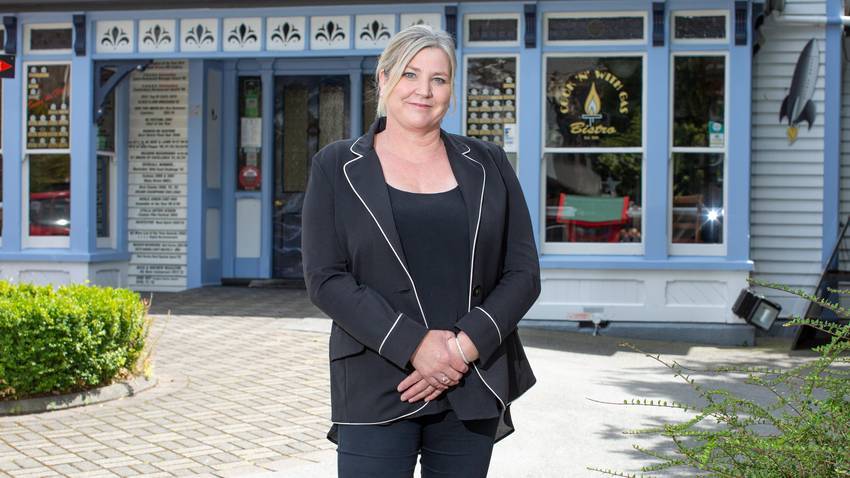2/14 Poulson Street
Addington, Christchurch City
Addington, Christchurch City
SOLD
3
3
1
The Future of Housing
Located in the heart of Addington this Low Energy Build (LEB) as certified by Passive House New Zealand is to be built by well known developer Nest Residential. The home has been architecturally designed and passive modelling completed by Karen Manson from Meta Architects.
The two storey home has three bedrooms and three fully tiled bathrooms, two of which are ensuites. The bedrooms all have built-in wardrobes.
Open plan kitchen, dining and living room that opens out with Bifold doors leading out to the sunny deck. Single garage that is also home to the laundry.
Includes 5KW solar panels and battery. Completion expected March 2023.
Building Envelope Performance
Fully insulated concrete slab with 75mm thick XPS insulation to the sides and 100mm thick XPS insulation underneath
185mm wide external insulated timber framed walls
Multiple layers of ceiling insulation
High performing locally made Weathershield Triple Glazed Warmcore Aluminium/ uPVC windows and doors
Exterior Claddings
Stained Hermpac cedar cladding
Long run metal roofing and cladding
Concrete block garage walls
Interior
Building Ventilation/heating/cooling
Stiebel Eltron LWZ180 mechanical heat recovery ventilation system ducted throughout so fresh air is provided 24/7 without losing heat
High wall heatpump in living area
Mitsubishi Hydrabox to heat hot water
Property files available for download at: www.propertyfiles.co.nz/2-14Poulson
Source: Please be aware that this information may have been sourced from third parties and we have not been able to independently verify the accuracy of the same. Land and Floor area measurements are approximate and boundary lines are indicative only. We actively encourage you to complete your own research and seek independent legal and/or technical advice.
The two storey home has three bedrooms and three fully tiled bathrooms, two of which are ensuites. The bedrooms all have built-in wardrobes.
Open plan kitchen, dining and living room that opens out with Bifold doors leading out to the sunny deck. Single garage that is also home to the laundry.
Includes 5KW solar panels and battery. Completion expected March 2023.
Building Envelope Performance
Fully insulated concrete slab with 75mm thick XPS insulation to the sides and 100mm thick XPS insulation underneath
185mm wide external insulated timber framed walls
Multiple layers of ceiling insulation
High performing locally made Weathershield Triple Glazed Warmcore Aluminium/ uPVC windows and doors
Exterior Claddings
Stained Hermpac cedar cladding
Long run metal roofing and cladding
Concrete block garage walls
Interior
Building Ventilation/heating/cooling
Stiebel Eltron LWZ180 mechanical heat recovery ventilation system ducted throughout so fresh air is provided 24/7 without losing heat
High wall heatpump in living area
Mitsubishi Hydrabox to heat hot water
Property files available for download at: www.propertyfiles.co.nz/2-14Poulson
Source: Please be aware that this information may have been sourced from third parties and we have not been able to independently verify the accuracy of the same. Land and Floor area measurements are approximate and boundary lines are indicative only. We actively encourage you to complete your own research and seek independent legal and/or technical advice.
Open Homes
Property Features
Get in touch






