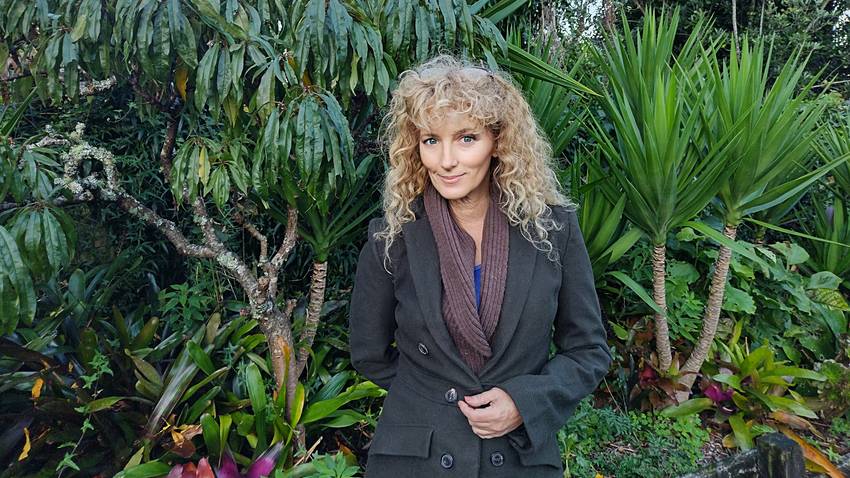43 Kohu Road
Titirangi, Waitakere City
Titirangi, Waitakere City
Price By Negotiation
4
2
Titirangi Tranquil Retreat
With beauty around every turn, this treasure of a property offers moments of serene resonance as you wander, envisioning your desires.
Belying its sleek street-front facade, this tranquil retreat captures the essence of water vistas and the grandeur of native rainforest from every conceivable angle.
All viewings are by appointment, allowing you to immerse in the symphony between the architecture and its sublime setting. The light-filled spaces oscillate between the calm of a sanctuary and the vibrancy of an art gallery.
The living area basks in swathes of sunlight, illuminating expansive, soothing white open-plan zones where architectural elements frame windows, presenting views that blend painterly beauty with energizing verdure.
A masterfully designed mid-level layout, enhanced by thoughtful improvements, caters impeccably to families at any stage of life. Upstairs, twin bedrooms boast charmingly sloped ceilings and playful round windows, exuding a serene ambiance. Below, interconnected rooms offer views from floor to ceiling of sinewy trees, dappled sunlight, and a dynamic leafy tableau.
Throughout, the property astonishes with its abundance of storage and the spaciousness of its rooms, each detail meticulously considered-from the electronically secured entrance to the nuanced touches in the bathrooms that marry contemporary elegance with a respectful homage to the enveloping nature.
The integrated carport doubles as a home office or workshop space. Beyond the much-coveted address, this lovingly curated residence is just a short walk from school, nestled in a bushland that buzzes with life, yet only a brief drive from Piha. Here, the community thrives, savoring the relaxed vibe of the local village just down the road.
Belying its sleek street-front facade, this tranquil retreat captures the essence of water vistas and the grandeur of native rainforest from every conceivable angle.
All viewings are by appointment, allowing you to immerse in the symphony between the architecture and its sublime setting. The light-filled spaces oscillate between the calm of a sanctuary and the vibrancy of an art gallery.
The living area basks in swathes of sunlight, illuminating expansive, soothing white open-plan zones where architectural elements frame windows, presenting views that blend painterly beauty with energizing verdure.
A masterfully designed mid-level layout, enhanced by thoughtful improvements, caters impeccably to families at any stage of life. Upstairs, twin bedrooms boast charmingly sloped ceilings and playful round windows, exuding a serene ambiance. Below, interconnected rooms offer views from floor to ceiling of sinewy trees, dappled sunlight, and a dynamic leafy tableau.
Throughout, the property astonishes with its abundance of storage and the spaciousness of its rooms, each detail meticulously considered-from the electronically secured entrance to the nuanced touches in the bathrooms that marry contemporary elegance with a respectful homage to the enveloping nature.
The integrated carport doubles as a home office or workshop space. Beyond the much-coveted address, this lovingly curated residence is just a short walk from school, nestled in a bushland that buzzes with life, yet only a brief drive from Piha. Here, the community thrives, savoring the relaxed vibe of the local village just down the road.
Open Homes
Would you like to come and see this property?
REQUEST A VIEWINGProperty Features
Get in touch



















