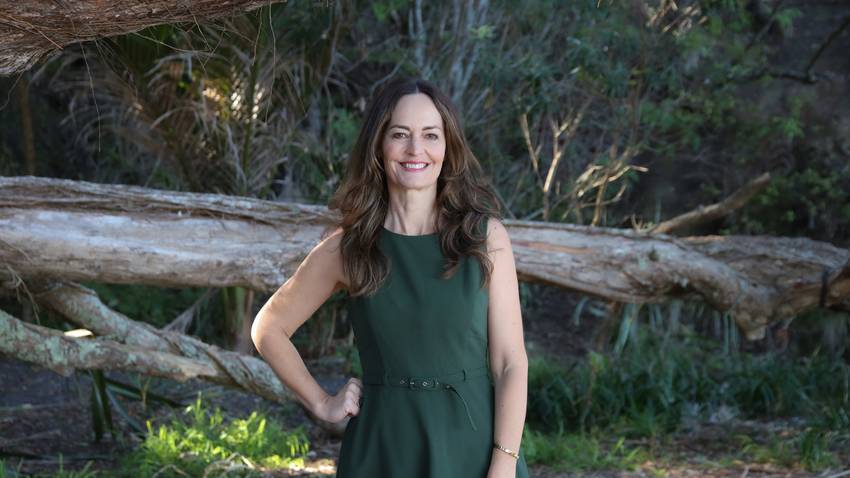1/163 Atkinson Road
Titirangi, Waitakere City
Titirangi, Waitakere City
Enquiries Over $970,000
3
2
1
Stylish Cedar Cutie
(Conjunctionals Welcome)
Cherished and enjoyed by the owners for 19 years, this immaculate cedar weatherboard family home has been beautifully updated, all ready for the next family to enjoy.
Set well back from the road, with an inviting hedge lined driveway and feature gates, the home sits on a generous share of land, fringed by hedging and established trees, providing maximum privacy for outdoor living and entertaining.
Open plan dining and lounge with fabulous high sarked timber ceilings, with a cosy wood burner for those cooler months. Double sets of ranch sliders open to the covered wrap-around deck which easily connects to the lovely flat garden areas. The fully fenced section is sheltered and north facing offering so much space for the kids to play and for entertaining friends and family.
The updated contemporary kitchen is a delight, with a fabulous cooker, subway tiling and updated flooring.
Also on this level is a nicely updated family bathroom with a bath. Sleeping quarters include two good sized bedrooms, one with ranch sliders opening to the deck. The separate laundry with extra storage will help keep your family organised.
Upstairs is a delight! The large sized master bedroom has white washed high vaulted ceilings with timber beams, with the added luxury of an ensuite. A further feature of this space is the conservatory; such a lovely private space to work from home, or to catch some sun rays during the winter months.
The location is unbeatable for families who wish to be in zone for Kaurilands Primary and GEIS; no more driving the kids to school! Moments up the road is the Titirangi Village, offering plenty of action with Lopdell Gallery & Cinema and an array of eateries with a quick drive to Scenic Drive sees you en route to the popular West Coast Beaches.
950m to Titirangi Village
3km to Glen Eden Train Station
850m to Glen Eden Intermediate
Cherished and enjoyed by the owners for 19 years, this immaculate cedar weatherboard family home has been beautifully updated, all ready for the next family to enjoy.
Set well back from the road, with an inviting hedge lined driveway and feature gates, the home sits on a generous share of land, fringed by hedging and established trees, providing maximum privacy for outdoor living and entertaining.
Open plan dining and lounge with fabulous high sarked timber ceilings, with a cosy wood burner for those cooler months. Double sets of ranch sliders open to the covered wrap-around deck which easily connects to the lovely flat garden areas. The fully fenced section is sheltered and north facing offering so much space for the kids to play and for entertaining friends and family.
The updated contemporary kitchen is a delight, with a fabulous cooker, subway tiling and updated flooring.
Also on this level is a nicely updated family bathroom with a bath. Sleeping quarters include two good sized bedrooms, one with ranch sliders opening to the deck. The separate laundry with extra storage will help keep your family organised.
Upstairs is a delight! The large sized master bedroom has white washed high vaulted ceilings with timber beams, with the added luxury of an ensuite. A further feature of this space is the conservatory; such a lovely private space to work from home, or to catch some sun rays during the winter months.
The location is unbeatable for families who wish to be in zone for Kaurilands Primary and GEIS; no more driving the kids to school! Moments up the road is the Titirangi Village, offering plenty of action with Lopdell Gallery & Cinema and an array of eateries with a quick drive to Scenic Drive sees you en route to the popular West Coast Beaches.
950m to Titirangi Village
3km to Glen Eden Train Station
850m to Glen Eden Intermediate
Property Features
| Property ID: | GBY30557 |
| Bedrooms: | 3 |
| Bathrooms: | 2 |
| Building: | 112m2 |
| Listed By: | Austar Realty Limited Licensed REAA 2008 |
| Share: |
Chattels:
- Blinds
- Dishwasher
- Heated Towel Rail
- Stove
- Rangehood
- Garden Shed
- Floor Covers
- Burglar Alarm
- Extractor Fan
- Light Fittings
Get in touch





































