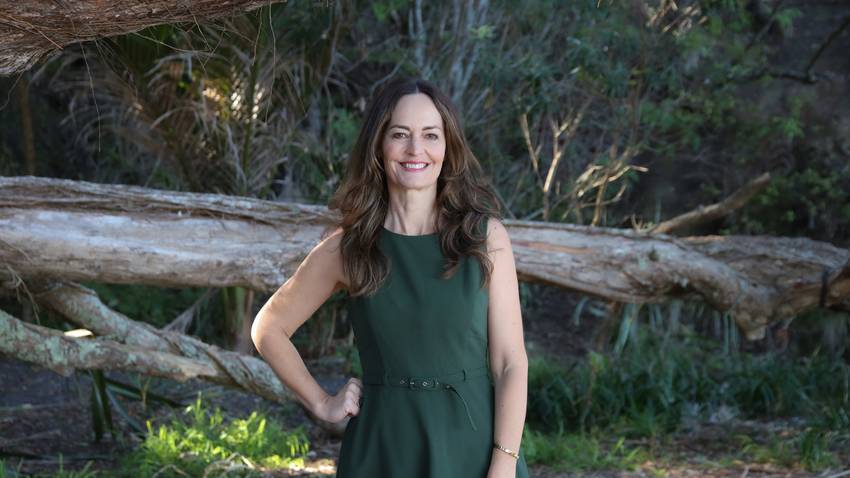119 Atkinson Road
Titirangi, Waitakere City
Titirangi, Waitakere City
SOLD
3
1
2
Character Bungalow on Sunny 809m2 + Mini Orchard
If you've been looking for a 1950s bungalow on a full flat site in Titirangi, you'll know they're rare!
119 Atkinson is a fine example of the era; and the quality and bespoke updating the owners have undertaken means you can move in, let the kids go free range and start living off the land. The home is well positioned on a generous sun drenched site with full high fencing providing privacy and safety for the little people and pets.
Tasteful interiors and easy care native timber flooring throughout. The generous sized timber joinery in the lounge captures maximum light and sun. The stylish contemporary kitchen in crisp white, features subway tiling, ply detail cabinetry, solid surface bench-tops, plus a new dishwasher. The double door plywood pantry is custom designed and tiled, providing a specific space for breakfast prep. The original porch area has been cleverly converted into a high functioning laundry/further storage area.
There are three good sized bedrooms adjacent to the updated modern family bathroom/toilet with shower over bath. Warmth in winter is assured with a recessed floor mounted heat pump.
A rear private sun deck connects to the fantastic garden complete with built in BBQ and a handy work bench/sink. A priority for the owners has been an edible garden which is fully established and producing. Your family will enjoy peaches, plums, feijoas, apples, pears, guava, boysenberries, blackberries, limes and lemons with a kaffir lime and bay tree to enhance your cuisine. Zoned Residential Mixed Housing Suburban provides a further potential option to explore.
The free-standing garage/workshop has full doors both front and back and large double front gates allow for multiple off street parks.
The location is unbeatable for young families with Kaurilands School only a few houses away. A further few minutes walk to Glen Eden Intermediate and a quick bus trip to Green Bay High. Titirangi Village, Lopdell Gallery/Cinema, the library and plenty of cafes all at your fingertips.
119 Atkinson is a fine example of the era; and the quality and bespoke updating the owners have undertaken means you can move in, let the kids go free range and start living off the land. The home is well positioned on a generous sun drenched site with full high fencing providing privacy and safety for the little people and pets.
Tasteful interiors and easy care native timber flooring throughout. The generous sized timber joinery in the lounge captures maximum light and sun. The stylish contemporary kitchen in crisp white, features subway tiling, ply detail cabinetry, solid surface bench-tops, plus a new dishwasher. The double door plywood pantry is custom designed and tiled, providing a specific space for breakfast prep. The original porch area has been cleverly converted into a high functioning laundry/further storage area.
There are three good sized bedrooms adjacent to the updated modern family bathroom/toilet with shower over bath. Warmth in winter is assured with a recessed floor mounted heat pump.
A rear private sun deck connects to the fantastic garden complete with built in BBQ and a handy work bench/sink. A priority for the owners has been an edible garden which is fully established and producing. Your family will enjoy peaches, plums, feijoas, apples, pears, guava, boysenberries, blackberries, limes and lemons with a kaffir lime and bay tree to enhance your cuisine. Zoned Residential Mixed Housing Suburban provides a further potential option to explore.
The free-standing garage/workshop has full doors both front and back and large double front gates allow for multiple off street parks.
The location is unbeatable for young families with Kaurilands School only a few houses away. A further few minutes walk to Glen Eden Intermediate and a quick bus trip to Green Bay High. Titirangi Village, Lopdell Gallery/Cinema, the library and plenty of cafes all at your fingertips.
Open Homes
Property Features
| Property ID: | GBY20247 |
| Bedrooms: | 3 |
| Bathrooms: | 1 |
| Land: | 809m2 |
| Listed By: | Austar Realty Limited Licensed REAA 2008 |
| Share: |
Features:
- Air Conditioning
- Alarm System
- Built-In Wardrobes
- Close To Schools
- Close To Shops
- Close To Transport
- Garden
- Matai Flooring
Chattels:
- Blinds
- Curtains
- Dishwasher
- Extractor Fan
- Floor Covers
- Garden Shed
- Garage Door Opener
- Heated Towel Rail
- Light Fittings
- Rangehood
- Cooktop Oven
Get in touch












