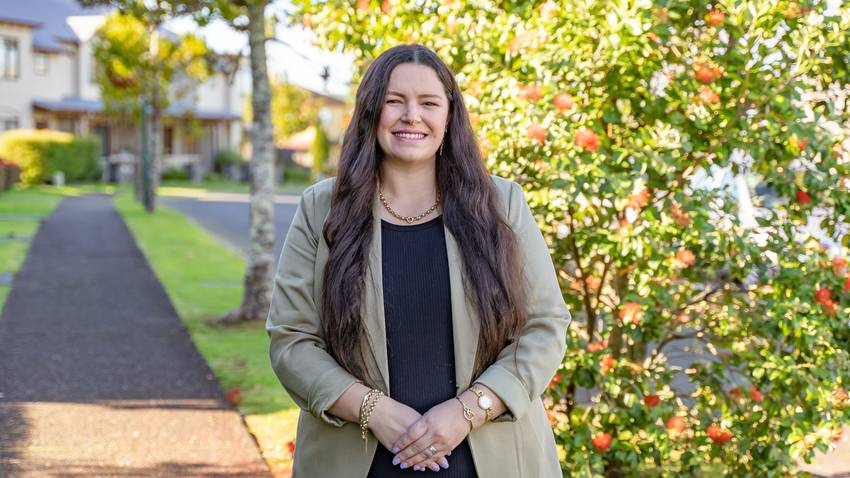46 Cirrus Way
Ranui, Waitakere City
Ranui, Waitakere City
SOLD
5
3
2
SOLD - Open Homes & Private Viewings Cancelled
Modern, light and spacious, this 269sqm (approx.) home welcomes you with quality throughout. The split-level grand design, is clad with features of brick and weatherboard which attractively exaggerate the height of the home, standing out from the rest.
With the current owners heading off to Wellington, they have no time to waste, and they're showing they are serious with the attractive listed price!
Set out over two levels, you'll open the front door to a gorgeous foyer with glass balustrades emphasising all the space this home has to offer. Your beautiful new home holds five double bedrooms, three bathrooms, one additional separate toilet and two large living areas.
The highly specified and functional kitchen is complete with a scullery, large engineered stone breakfast bar and plenty of cabinetry. The kitchen continually flows toward to the large living and dining area with double ranch slider access to the deck, perfect for entertaining this summer.
After a hard day's work, you'll be excited to come home and slip into your high-powered jet spa with a glass of bubbles while the kids kick a ball around your fully fenced yard.
This grand size home holds all the bells and whistles such as air conditioning units, inbuilt music system, CCTV security system, under floor heating and a central vacuum system.
The large double garage has endless amounts of storage and space for both cars, kids bikes and all your garden tools.
Ample storage throughout, a well thought out floor plan, low maintenance gardens, all-day sun and finished to perfection with high-end fittings and fixtures, this really is luxury living at an amazing price.
Contact Crystal McKeown or Pantea Wilson today.
With the current owners heading off to Wellington, they have no time to waste, and they're showing they are serious with the attractive listed price!
Set out over two levels, you'll open the front door to a gorgeous foyer with glass balustrades emphasising all the space this home has to offer. Your beautiful new home holds five double bedrooms, three bathrooms, one additional separate toilet and two large living areas.
The highly specified and functional kitchen is complete with a scullery, large engineered stone breakfast bar and plenty of cabinetry. The kitchen continually flows toward to the large living and dining area with double ranch slider access to the deck, perfect for entertaining this summer.
After a hard day's work, you'll be excited to come home and slip into your high-powered jet spa with a glass of bubbles while the kids kick a ball around your fully fenced yard.
This grand size home holds all the bells and whistles such as air conditioning units, inbuilt music system, CCTV security system, under floor heating and a central vacuum system.
The large double garage has endless amounts of storage and space for both cars, kids bikes and all your garden tools.
Ample storage throughout, a well thought out floor plan, low maintenance gardens, all-day sun and finished to perfection with high-end fittings and fixtures, this really is luxury living at an amazing price.
Contact Crystal McKeown or Pantea Wilson today.
Open Homes
Property Features
| Property ID: | TET26051 |
| Bedrooms: | 5 |
| Bathrooms: | 3 |
| Building: | 269m2 |
| Land: | 454m2 |
| Listed By: | MF Realty Limited Licensed (REA 2008) |
| Share: |
Features:
- Air Conditioning
- Alarm System
- Built-In Wardrobes
- Close To Schools
- Close To Shops
- Close To Transport
- Double Garage
- Garden
- Inbuilt Music System
Chattels:
- Blinds
- Burglar Alarm
- Dishwasher
- Extractor Fan
- Floor Covers
- Heated Towel Rail
- Light Fittings
- Rangehood
- Waste Master
Get in touch

Crystal McKeown
Business Owner | Licensee Salesperson
Ray White Te Atatu












