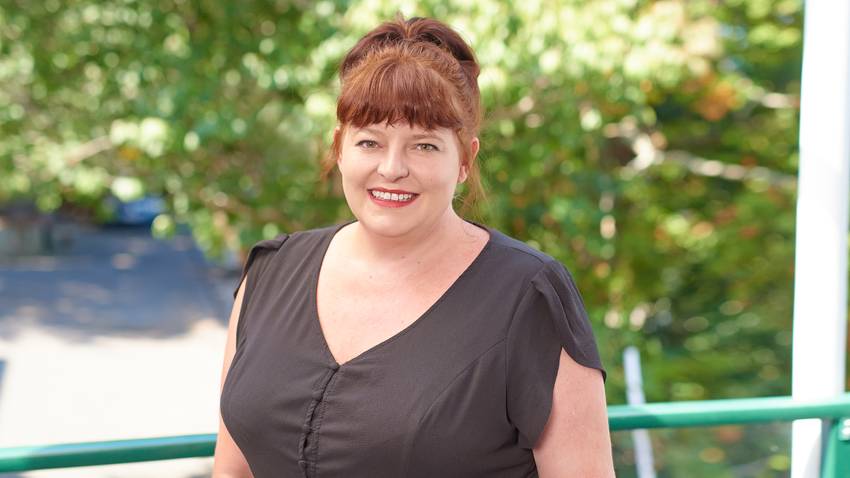26 Redwood Drive
Massey, Waitakere City
Massey, Waitakere City
SOLD
4
2
Seriously Selling!
Now priced over $200,000 below the current C.V.
Sitting pretty on 745m2 (more or less) of freehold land, in a quiet cul-de-sac location with a white picket fence, you will discover there is more than meets the eye with this fabulous home.
The warm and welcoming heart of the home is the open plan living, dining and kitchen area that is built for entertaining. Complete with a wood burner for ambiance and a heat pump for convenience,
it also contains a heat transfer system to warm the bedrooms, making the very most of any energy you use.
A modern kitchen design with ample bench space and storage, coupled with a breakfast bar for those busy school morning breakfasts on the run and a layout that flows easily to an expansive
covered deck, is sure to be a winner in BBQ season and all year round.
The bedrooms are all serviced by a white crisp family bathroom with shower over bath in the centre of the home.
The master is a parent's oasis of calm, added in the 1980's. This space contains an ensuite and large walk-in wardrobe. French doors on both sides provide access to the aforementioned covered deck, just
a few steps for your morning coffee refill! The other side is a private chill zone ideal for a spa pool, there was once one here, so the wiring is all done. Just purchase, plug-in, fill and enjoy!
The backyard is a Kiwi classic. It is fenced, sunny and spacious and ideal for pets and pre-schoolers to roam and enjoy! Bathed in all day sun and well landscaped. Revel in your variety of fruit trees, raised
vege beds.
With a location that is mere minutes to the motorway on ramp commuting's a breeze. Westgate, Northwest and Cosco shopping centres provide all the shopping and amenities you could ever need.
All viewing is by appointment over the holiday season please contact the listing agent to view.
Sitting pretty on 745m2 (more or less) of freehold land, in a quiet cul-de-sac location with a white picket fence, you will discover there is more than meets the eye with this fabulous home.
The warm and welcoming heart of the home is the open plan living, dining and kitchen area that is built for entertaining. Complete with a wood burner for ambiance and a heat pump for convenience,
it also contains a heat transfer system to warm the bedrooms, making the very most of any energy you use.
A modern kitchen design with ample bench space and storage, coupled with a breakfast bar for those busy school morning breakfasts on the run and a layout that flows easily to an expansive
covered deck, is sure to be a winner in BBQ season and all year round.
The bedrooms are all serviced by a white crisp family bathroom with shower over bath in the centre of the home.
The master is a parent's oasis of calm, added in the 1980's. This space contains an ensuite and large walk-in wardrobe. French doors on both sides provide access to the aforementioned covered deck, just
a few steps for your morning coffee refill! The other side is a private chill zone ideal for a spa pool, there was once one here, so the wiring is all done. Just purchase, plug-in, fill and enjoy!
The backyard is a Kiwi classic. It is fenced, sunny and spacious and ideal for pets and pre-schoolers to roam and enjoy! Bathed in all day sun and well landscaped. Revel in your variety of fruit trees, raised
vege beds.
With a location that is mere minutes to the motorway on ramp commuting's a breeze. Westgate, Northwest and Cosco shopping centres provide all the shopping and amenities you could ever need.
All viewing is by appointment over the holiday season please contact the listing agent to view.
Open Homes
Property Features
| Property ID: | NLY30537 |
| Bedrooms: | 4 |
| Bathrooms: | 2 |
| Building: | 121m2 |
| Land: | 745m2 |
| Listed By: | Austar Realty Limited Licensed (REAA 2008) |
| Share: |
Chattels:
- Heated Towel Rail
- Extractor Fan
- Light Fittings
- Floor Covers
- Garden Shed
- Waste Disposal Unit
- Blinds
- Tv Aerial
- Rangehood
- Curtains
- Stove
- Dishwasher
Get in touch













