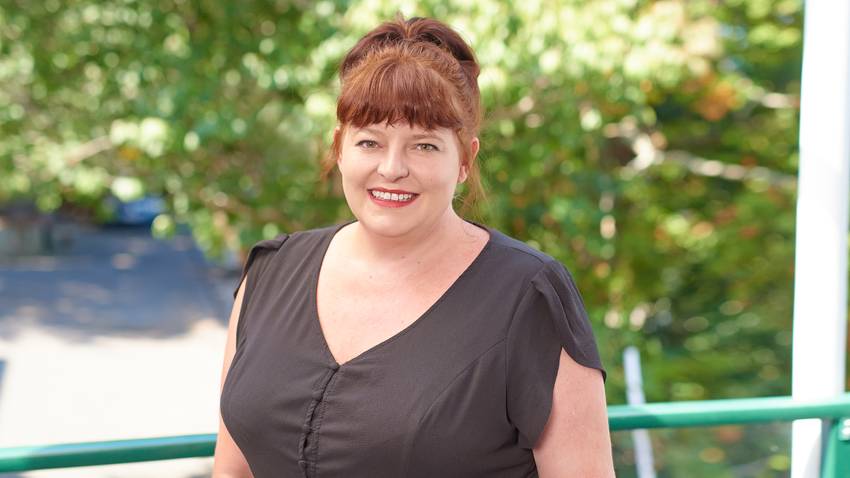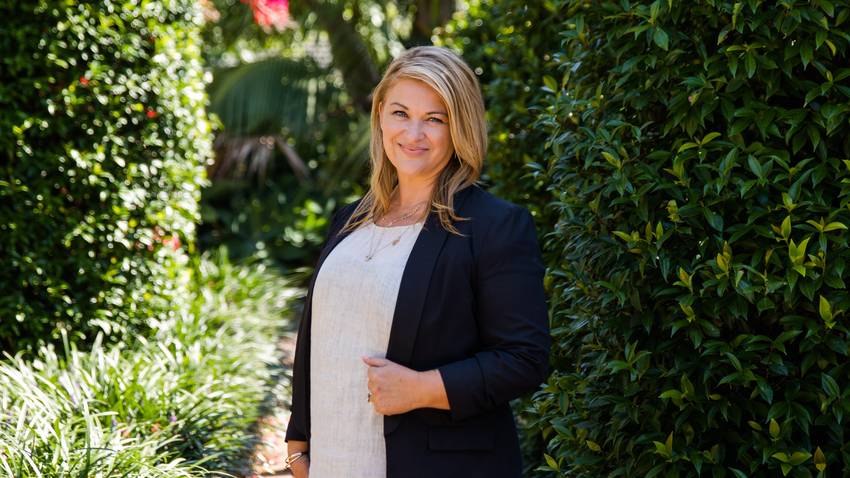80D Woodglen Road
Glen Eden, Waitakere City
Glen Eden, Waitakere City
SOLD
3
2
1
A Cut Above The Rest!
Open Homes Cancelled NOW SOLD!!!
Looking for a stylish new home with all the mod cons like double glazing, HRV and a couple of heat pumps for fuss free family living? But don't want to wait for it to be built?
Have I got a deal for you!
This elegant home occupying an ideal position at the top of the driveway is bathed in all day sun and Title and CCC were issued less than a year ago, so it's move in ready, right now.
Open plan living, dining and kitchen flow effortlessly for entertaining out to the large north facing deck and bbq area with tropical low maintenance gardens and just enough grass for the family pooch to be happy.
Sleek and stylish from the polished concrete floors to the island bench, topped with engineered stone counters, gorgeous tapware and feature lighting, you are going to love cooking for friends and family here.
A powder room for guests and an internal access garage with laundry, complete the ground floor.
Upstairs is ideal with three well sized rooms, all with built in wardrobes, blinds and sumptuous carpet, one has city views and the master contains a heat pump and en-suite, a real treat for parents with kids.
The family bathroom is large and well equipped with a luxurious free-standing bath tub, brushed brass tapware a separate shower as well as a wc.
Fully fenced with extra off street parking this home is a cut above the rest!
Call today to book your private viewing or come through the advertised open homes we would love to show you around.
Looking for a stylish new home with all the mod cons like double glazing, HRV and a couple of heat pumps for fuss free family living? But don't want to wait for it to be built?
Have I got a deal for you!
This elegant home occupying an ideal position at the top of the driveway is bathed in all day sun and Title and CCC were issued less than a year ago, so it's move in ready, right now.
Open plan living, dining and kitchen flow effortlessly for entertaining out to the large north facing deck and bbq area with tropical low maintenance gardens and just enough grass for the family pooch to be happy.
Sleek and stylish from the polished concrete floors to the island bench, topped with engineered stone counters, gorgeous tapware and feature lighting, you are going to love cooking for friends and family here.
A powder room for guests and an internal access garage with laundry, complete the ground floor.
Upstairs is ideal with three well sized rooms, all with built in wardrobes, blinds and sumptuous carpet, one has city views and the master contains a heat pump and en-suite, a real treat for parents with kids.
The family bathroom is large and well equipped with a luxurious free-standing bath tub, brushed brass tapware a separate shower as well as a wc.
Fully fenced with extra off street parking this home is a cut above the rest!
Call today to book your private viewing or come through the advertised open homes we would love to show you around.
Open Homes
Property Features
| Property ID: | TTN32563 |
| Bedrooms: | 3 |
| Bathrooms: | 2 |
| Building: | 139m2 |
| Land: | 233m2 |
| Listed By: | Austar Realty Ltd Licensed REAA 2008 |
| Share: |
Chattels:
- Blinds
- Garden Shed
- Dishwasher
- Rangehood
- Heated Towel Rail
- Cooktop Oven
- Curtains
- Extractor Fan
- Floor Covers
- Light Fittings
Get in touch













