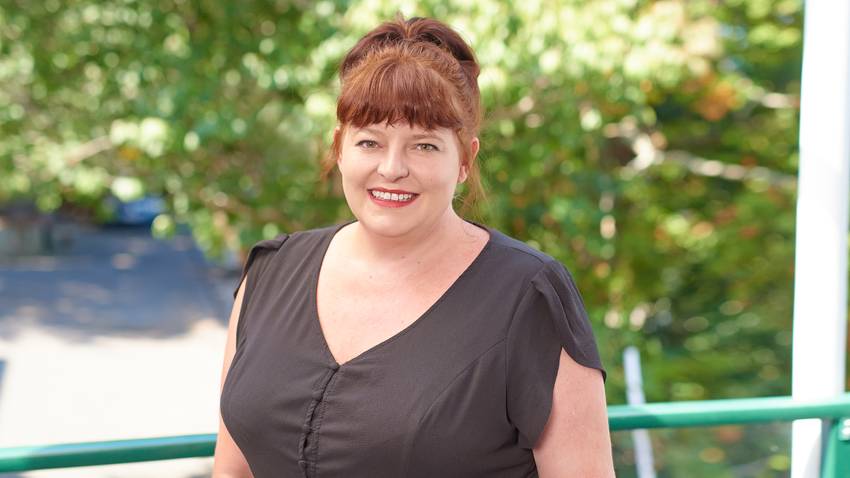57 Woodglen Road
Glen Eden, Waitakere City
Glen Eden, Waitakere City
SOLD
2
1
1
2
Delightful Do-up!
In the heart of Glen Eden.
If you are looking for a home with character, from the hardwood floors to the huge sash windows, this is the one for you!
We are proud to present this 1920s weatherboard home with rock star street appeal and a front porch to be proud of.
Currently configured with two large bedrooms at the front of the home, both with built-in wardrobes and the master complete with an open fireplace, perfect for nights in winter.
The third bedroom had a partial wall removed to create an open plan dining area adjacent to the sunny lounge and kitchen. This is the warm and welcoming heart of the home with yet another wood burner.
Bathed in sunshine the beautiful north facing sash windows and French doors lead out onto your private leafy rear deck area and down to the garden below.
If you work from home, the study/office off the lounge will appeal and ensure you keep a good work/life balance.
There is plenty of storage in what was the dining room and down the hall is the bathroom, separate toilet and
laundry.
The internal access garage is used at present as guest accommodation/second lounge. Could this be a drop-dead gorgeous master bedroom?
After all that, there is a double carport and lots of off-street parking, not to mention a workshop for Dad under the house.
Make the most of this floor plan full of potential.
Fully fenced with an established vegie patch. Make your mark on this outdoor area or just be happy in the knowledge that pets and preschoolers are safe and secure when adventuring outside.
Tightly held by the same family for over 37 years, it is with a heavy heart that the vendors now seek the next family to polish up this diamond in the rough.
All viewing is by appointment, please contact the listing agent to view.
If you are looking for a home with character, from the hardwood floors to the huge sash windows, this is the one for you!
We are proud to present this 1920s weatherboard home with rock star street appeal and a front porch to be proud of.
Currently configured with two large bedrooms at the front of the home, both with built-in wardrobes and the master complete with an open fireplace, perfect for nights in winter.
The third bedroom had a partial wall removed to create an open plan dining area adjacent to the sunny lounge and kitchen. This is the warm and welcoming heart of the home with yet another wood burner.
Bathed in sunshine the beautiful north facing sash windows and French doors lead out onto your private leafy rear deck area and down to the garden below.
If you work from home, the study/office off the lounge will appeal and ensure you keep a good work/life balance.
There is plenty of storage in what was the dining room and down the hall is the bathroom, separate toilet and
laundry.
The internal access garage is used at present as guest accommodation/second lounge. Could this be a drop-dead gorgeous master bedroom?
After all that, there is a double carport and lots of off-street parking, not to mention a workshop for Dad under the house.
Make the most of this floor plan full of potential.
Fully fenced with an established vegie patch. Make your mark on this outdoor area or just be happy in the knowledge that pets and preschoolers are safe and secure when adventuring outside.
Tightly held by the same family for over 37 years, it is with a heavy heart that the vendors now seek the next family to polish up this diamond in the rough.
All viewing is by appointment, please contact the listing agent to view.
Open Homes
Property Features
| Property ID: | NLY30590 |
| Bedrooms: | 2 |
| Bathrooms: | 1 |
| Building: | 120m2 |
| Listed By: | Austar Realty Limited Licensed (REAA 2008) |
| Share: |
Chattels:
- Heated Towel Rail
- Cooktop Oven
- Light Fittings
- Floor Covers
- Blinds
- Tv Aerial
- Telephone Chattels
- Dishwasher
Get in touch













