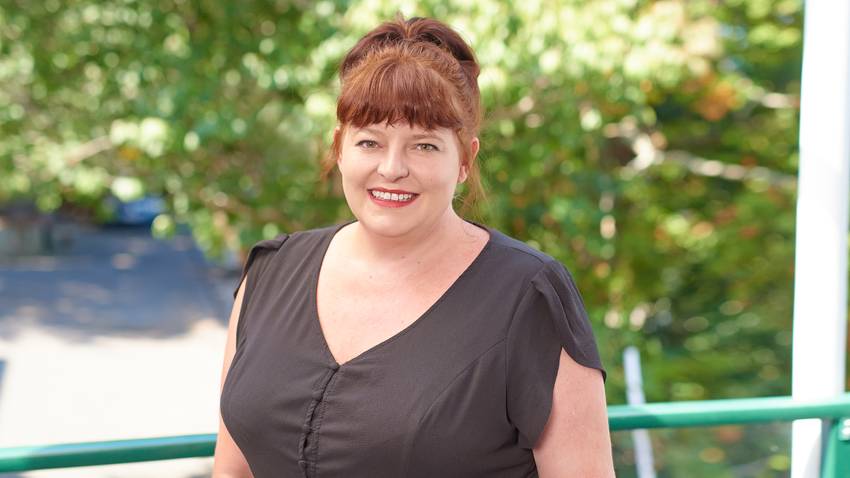58 Brandon Road
Glen Eden, Waitakere City
Glen Eden, Waitakere City
SOLD
3
1
5
Best Bungalow on Brandon?
You decide!
Built in the 1940's this bungalow started life as four bedrooms, but a clever renovation (Council consented of course) removed a wall and turned four bedrooms to three to create a functional open plan living, dining and kitchen area, ideal for modern lifestyles with stunning original polished wooden floors throughout.
The dining room will easily cater to a large table and chairs, and includes a built in wall for storage and display of all of your collectables and precious possessions.
Your lounge has floor to ceiling velvet curtains that are simply elegant and add just the right amount of drama to the room when closed.
However, the jewel in the crown must be the designer kitchen with its stone island bench, pendant lights, feature tiles and stainless steel chattels including a gas hob. The kitchen area opens up through sliding doors to a covered porch area meaning alfresco dining is the order of the day no matter the season.
Three good sized bedrooms, all decorated in a neutral colour scheme, with built in wardrobes, are sunny and bright.
A family sized tiled bathroom includes a wall hung vanity and a glass shower, well ventilated and simple to keep clean.
There is also a second powder room to ensure morning routines run smoothly in a busy household and a separate laundry.
The location is hard to beat if you are wanting public transport. The train station is an easy 10 minute stroll away and there are two bus stops even closer. Local schools, from primary to college, are also close by. For shopping you have Lynn Mall with movies, restaurants and ample shops to choose from, as well as the usual amenities.
A garage and plenty of off street parking on a pancake flat site that is low maintenance and fully fenced with automatic gates makes this home, in my opinion, one of the best bungalows on Brandon.
Come along to the advertised open homes or call Emma to arrange a private viewing.
Set Date of Sale: Thurs 24 Sept at 5pm (unless sold prior).
Built in the 1940's this bungalow started life as four bedrooms, but a clever renovation (Council consented of course) removed a wall and turned four bedrooms to three to create a functional open plan living, dining and kitchen area, ideal for modern lifestyles with stunning original polished wooden floors throughout.
The dining room will easily cater to a large table and chairs, and includes a built in wall for storage and display of all of your collectables and precious possessions.
Your lounge has floor to ceiling velvet curtains that are simply elegant and add just the right amount of drama to the room when closed.
However, the jewel in the crown must be the designer kitchen with its stone island bench, pendant lights, feature tiles and stainless steel chattels including a gas hob. The kitchen area opens up through sliding doors to a covered porch area meaning alfresco dining is the order of the day no matter the season.
Three good sized bedrooms, all decorated in a neutral colour scheme, with built in wardrobes, are sunny and bright.
A family sized tiled bathroom includes a wall hung vanity and a glass shower, well ventilated and simple to keep clean.
There is also a second powder room to ensure morning routines run smoothly in a busy household and a separate laundry.
The location is hard to beat if you are wanting public transport. The train station is an easy 10 minute stroll away and there are two bus stops even closer. Local schools, from primary to college, are also close by. For shopping you have Lynn Mall with movies, restaurants and ample shops to choose from, as well as the usual amenities.
A garage and plenty of off street parking on a pancake flat site that is low maintenance and fully fenced with automatic gates makes this home, in my opinion, one of the best bungalows on Brandon.
Come along to the advertised open homes or call Emma to arrange a private viewing.
Set Date of Sale: Thurs 24 Sept at 5pm (unless sold prior).
Open Homes
Property Features
| Property ID: | NLY20411 |
| Bedrooms: | 3 |
| Bathrooms: | 1 |
| Building: | 140m2 |
| Listed By: | Austar Realty Limited Licensed (REAA 2008) |
| Share: |
Features:
- Built-In Wardrobes
- Close To Schools
- Close To Shops
- Close To Transport
- Garden
Chattels:
- Curtains
- Dishwasher
- Extractor Fan
- Floor Covers
- Heated Towel Rail
- Light Fittings
- Rangehood
- Stove
- Tv Aerial
- Waste Master
- Other Chattels
Get in touch












