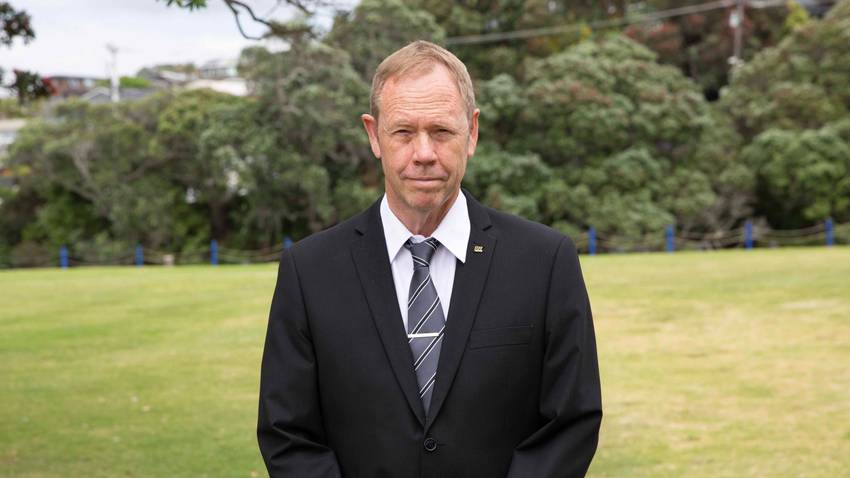70 Waldorf Crescent
Orewa, Rodney
Orewa, Rodney
SOLD
7
3
3
Wow ! Stunning Home & Opportunity !
Spec builders, purchasers with house construction knowledge will see this home as a massive opportunity and at an excellent price for a purchaser - many hundred thousands below CV. Vendors are downscaling and motivated to move quickly
• Panoramic sea and elevated views over Orewa
• 404 m2 home with 6 double bedrooms and 1 single bedroom on an excellent freehold section of 1276 m2
• At end of cul-de-sac in a highly sought after and prestigious area of Orewa
• One of the best and largest sections in this part of Orewa at 1276 sqm
• Home & Granny. It does have a second kitchen in the granny section - to be used for extended family or office. Comprises 2 bedrooms, bathroom, lounge, kitchen (not for rental as per Council requirement)
• Effortless flow from upstairs dining/ lounge/ family rooms to wrap around style deck, all with magnificent sea & elevated views
• Large open plan kitchen & dining rooms all with sea and distance views
• Also has a private back yard, huge deck, and covered entertainment area
• Triple garage, internal access PLUS carport, place for boat, motor home
Important to note is that the board and batten cladding is giving problems and it is recommended to get a building inspection report done as remedial work would need to be done.
This is a must see home and section! Seldom does the opportunity arise to own a huge home on an enormous usable section with great privacy, parking for Africa, and more
Vendors need to move on and this could be a huge opportunity for a Purchaser in the building industry!!
Call Stephen 021 957 021 or Shaun 021 871 252 anytime to arrange a private viewing.
• Panoramic sea and elevated views over Orewa
• 404 m2 home with 6 double bedrooms and 1 single bedroom on an excellent freehold section of 1276 m2
• At end of cul-de-sac in a highly sought after and prestigious area of Orewa
• One of the best and largest sections in this part of Orewa at 1276 sqm
• Home & Granny. It does have a second kitchen in the granny section - to be used for extended family or office. Comprises 2 bedrooms, bathroom, lounge, kitchen (not for rental as per Council requirement)
• Effortless flow from upstairs dining/ lounge/ family rooms to wrap around style deck, all with magnificent sea & elevated views
• Large open plan kitchen & dining rooms all with sea and distance views
• Also has a private back yard, huge deck, and covered entertainment area
• Triple garage, internal access PLUS carport, place for boat, motor home
Important to note is that the board and batten cladding is giving problems and it is recommended to get a building inspection report done as remedial work would need to be done.
This is a must see home and section! Seldom does the opportunity arise to own a huge home on an enormous usable section with great privacy, parking for Africa, and more
Vendors need to move on and this could be a huge opportunity for a Purchaser in the building industry!!
Call Stephen 021 957 021 or Shaun 021 871 252 anytime to arrange a private viewing.
Open Homes
Property Features
| Property ID: | PNH26353 |
| Bedrooms: | 7 |
| Bathrooms: | 3 |
| Building: | 404m2 |
| Land: | 1276m2 |
| Listed By: | Access Real Estate Limited Licensed (REAA 2008) |
| Share: |
Features:
- Air Conditioning
- Built-In Wardrobes
- Close To Schools
- Close To Shops
- Close To Transport
- Garden
- Study
Chattels:
- Curtains
- Dishwasher
- Drapes
- Extractor Fan
- Floor Covers
- Garden Shed
- Heated Towel Rail
- Light Fittings
- Rangehood
- Waste Master
- Cooktop Oven
Get in touch













