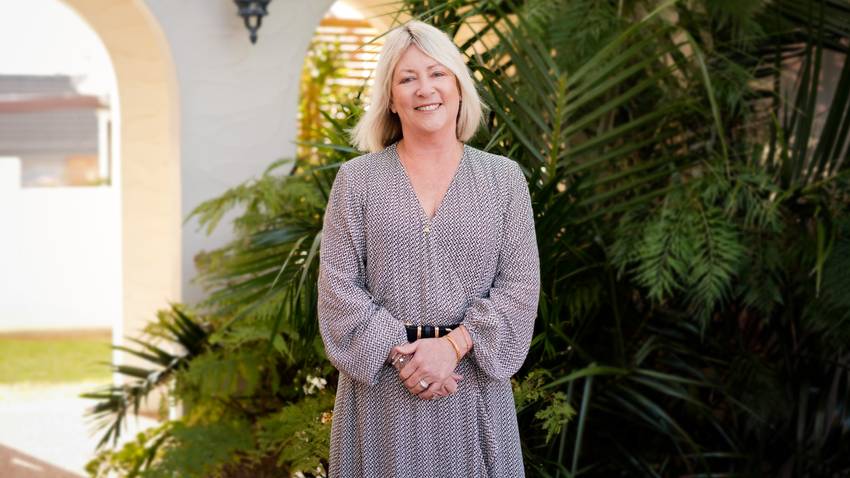16 Eric Farley Drive
Huapai, Rodney
Huapai, Rodney
SOLD
3
2
2
Spacious Living at it's Best!
If you have been looking for a home that oozes space and style then look no further.
Situated in a quiet street, a stones throw from the Huapai Domain and Matua Ngaru School, you will find this stunning 223sqm home. From the moment you step inside you will be impressed by the well thought out design and spaciousness. There is plenty of room here for the littlies to play or the big kids to hang out! The kitchen is the hub of the home and comes with a large Butler's Pantry which has more than enough room for all of the essentials. The open plan lounge and dining space is light and bright and leads out to the patio and garden beyond, making it perfect for entertaining and family life. A generous size office is adjacent to the living space. The separate second lounge offers so much space and is the perfect spot for family movie nights, a quiet read, catching up with friends, or kids' playroom.
There are three large double bedrooms. The master with ensuite and walk in wardrobe opens out to the garden, making it the perfect spot for your morning coffee. There is a well-designed family bathroom with separate spaces for the vanity, shower and toilet. The laundry room which has been well thought out has plenty of storage and opens to the outside path.
The 620sqm section is flat, private and sunny. The current owners are keen gardeners and this is evident by the design and planting as well as the abundant vege garden.
There is plenty of parking in the driveway as well as a double garage which offers EV charging and internal access.
You will not want to miss out on this special home so come and view all that is on offer here.
Situated in a quiet street, a stones throw from the Huapai Domain and Matua Ngaru School, you will find this stunning 223sqm home. From the moment you step inside you will be impressed by the well thought out design and spaciousness. There is plenty of room here for the littlies to play or the big kids to hang out! The kitchen is the hub of the home and comes with a large Butler's Pantry which has more than enough room for all of the essentials. The open plan lounge and dining space is light and bright and leads out to the patio and garden beyond, making it perfect for entertaining and family life. A generous size office is adjacent to the living space. The separate second lounge offers so much space and is the perfect spot for family movie nights, a quiet read, catching up with friends, or kids' playroom.
There are three large double bedrooms. The master with ensuite and walk in wardrobe opens out to the garden, making it the perfect spot for your morning coffee. There is a well-designed family bathroom with separate spaces for the vanity, shower and toilet. The laundry room which has been well thought out has plenty of storage and opens to the outside path.
The 620sqm section is flat, private and sunny. The current owners are keen gardeners and this is evident by the design and planting as well as the abundant vege garden.
There is plenty of parking in the driveway as well as a double garage which offers EV charging and internal access.
You will not want to miss out on this special home so come and view all that is on offer here.
Open Homes
Property Features
| Property ID: | KMU30515 |
| Bedrooms: | 3 |
| Bathrooms: | 2 |
| Building: | 223m2 |
| Land: | 620m2 |
| Listed By: | Vista Realty Limited (licensed REAA 2008) |
| Share: |
Chattels:
- Blinds
- Heated Towel Rail
- Rangehood
- Garden Shed
- Dishwasher
- Floor Covers
- Extractor Fan
- Light Fittings
- Curtains
- Tv Aerial
- Cooktop Oven
- Garage Door Opener
Get in touch













