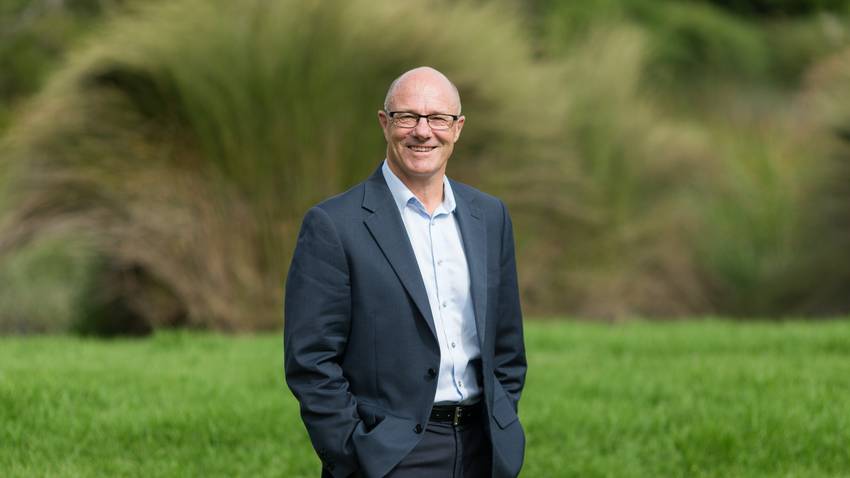9 Tiffany Close
Totara Park, Manukau City
Totara Park, Manukau City
SOLD
4
3
3
Quick Sale Required
Owner's circumstances have changed and a quick sale is required.
Priced at $3,290,000 this home represents exceptional value.
Situated in an exclusive cul-de-sac with a native bush backdrop, this family home offers optimum lifestyle convenience and enjoyment in a peaceful and private setting. This perfect hideaway is designed to make the most of its north-facing position, this piece of paradise boasts 6,058m2.
Elevated to capture the sunlight throughout, this 500 plus m2 family home has been designed for entertaining and, equally, for relaxed and comfortable family living.
Once you enter the ground floor double-height entry foyer, you wander up to a formal lounge and dining area flowing seamlessly into a relaxed open-plan kitchen, and additional casual dining and living area. Perfect when entertaining large groups, or simply enjoying a more intimate cosy evening, as large bi-fold doors divide the space to suit the occasion.
Both living areas open out onto an expansive terrace overlooking the swimming pool. Many years of memories filled with fun and laughter have been created out in this stunning outdoor area and spacious backyard.
The upper floor is configured with a roomy relaxation on a mezzanine overlooking the downstairs living space. This area separates the master bedroom from the three other bedrooms. The master suite features a generous sized walk-in wardrobe, an ensuite, and elevated views. Wander down to the other 'wing' to find three sizeable bedrooms and a family bathroom.
The multiple living areas and additional rooms provide flexible living options that will appeal to those with larger families or those needing space for extended family members.
Hidden away amongst lush manicured grounds you can truly forget that you are on the fringe of Auckland city and only a short drive from three main motorways.
Make this home yours.
Priced at $3,290,000 this home represents exceptional value.
Situated in an exclusive cul-de-sac with a native bush backdrop, this family home offers optimum lifestyle convenience and enjoyment in a peaceful and private setting. This perfect hideaway is designed to make the most of its north-facing position, this piece of paradise boasts 6,058m2.
Elevated to capture the sunlight throughout, this 500 plus m2 family home has been designed for entertaining and, equally, for relaxed and comfortable family living.
Once you enter the ground floor double-height entry foyer, you wander up to a formal lounge and dining area flowing seamlessly into a relaxed open-plan kitchen, and additional casual dining and living area. Perfect when entertaining large groups, or simply enjoying a more intimate cosy evening, as large bi-fold doors divide the space to suit the occasion.
Both living areas open out onto an expansive terrace overlooking the swimming pool. Many years of memories filled with fun and laughter have been created out in this stunning outdoor area and spacious backyard.
The upper floor is configured with a roomy relaxation on a mezzanine overlooking the downstairs living space. This area separates the master bedroom from the three other bedrooms. The master suite features a generous sized walk-in wardrobe, an ensuite, and elevated views. Wander down to the other 'wing' to find three sizeable bedrooms and a family bathroom.
The multiple living areas and additional rooms provide flexible living options that will appeal to those with larger families or those needing space for extended family members.
Hidden away amongst lush manicured grounds you can truly forget that you are on the fringe of Auckland city and only a short drive from three main motorways.
Make this home yours.












