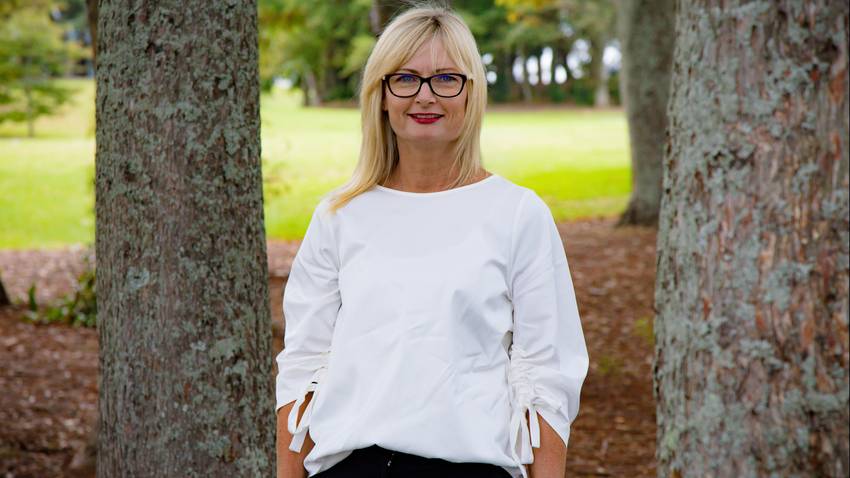48c Stonex Road
Papatoetoe, Manukau City
Papatoetoe, Manukau City
Price by Negotiation
5
3
2
Exceptional 5 Bedroom Family Home With Extras
Calling all extended families in search of a massive 5 bedroom family home - this is the perfect opportunity for you!
This impressive standalone home occupies a whopping 440m2 of floor area and comes complete with 5 double bedrooms (including 2 with ensuites), a total of 3 bathrooms and 4 toilets. You'll also find plenty of space for everyone with 2 separate living areas (one up and one down) and an extra large double internal access garage.
The ground floor is well equipped for modern day living, featuring great indoor/outdoor flow from the main living area onto a private covered outdoor entertaining space. The chef's dream kitchen boasts tons of storage and gas cooking, making meal preparation and entertaining effortless. Additionally, there's a double bedroom with an ensuite and an extraseparate family toilet also on this level.
Venture upstairs to discover another huge separate living area, 4 more double bedrooms (master with ensuite) and an additional family bathroom.
This home also comes equipped with numerous extras, including double glazing, gas cooking and hot water, an HRV System, fully tiled bathrooms, 2 x heat pumps, glass balustrades, a carpeted garage and even electric front gates!
Tucked away down a right of way for added peace and privacy and on FREEHOLD land, this property also offers extra off street parking on the property in addition to the double garage, accommodating all your families vehicles.
Conveniently located in zone for Papapatoe High and Intermediate Schoolsm, with easy access to motorway on-ramps, this home is the ultimate in family living.
Open Home Wednesday 4:00pm - 4:30pm.
Disclaimer - This property is being sold without a price and therefore a price guide can not be provided. The website may have filtered the property into a price bracket for website functionality purposes. All prospective purchasers shall complete their own due diligence, seek legal and expert advice, and satisfy themselves with respect to information supplied during the marketing of this property, including but not limited to: the floor and land sizes, boundary lines, underground services, along with any scheme plans or consents.
This impressive standalone home occupies a whopping 440m2 of floor area and comes complete with 5 double bedrooms (including 2 with ensuites), a total of 3 bathrooms and 4 toilets. You'll also find plenty of space for everyone with 2 separate living areas (one up and one down) and an extra large double internal access garage.
The ground floor is well equipped for modern day living, featuring great indoor/outdoor flow from the main living area onto a private covered outdoor entertaining space. The chef's dream kitchen boasts tons of storage and gas cooking, making meal preparation and entertaining effortless. Additionally, there's a double bedroom with an ensuite and an extraseparate family toilet also on this level.
Venture upstairs to discover another huge separate living area, 4 more double bedrooms (master with ensuite) and an additional family bathroom.
This home also comes equipped with numerous extras, including double glazing, gas cooking and hot water, an HRV System, fully tiled bathrooms, 2 x heat pumps, glass balustrades, a carpeted garage and even electric front gates!
Tucked away down a right of way for added peace and privacy and on FREEHOLD land, this property also offers extra off street parking on the property in addition to the double garage, accommodating all your families vehicles.
Conveniently located in zone for Papapatoe High and Intermediate Schoolsm, with easy access to motorway on-ramps, this home is the ultimate in family living.
Open Home Wednesday 4:00pm - 4:30pm.
Disclaimer - This property is being sold without a price and therefore a price guide can not be provided. The website may have filtered the property into a price bracket for website functionality purposes. All prospective purchasers shall complete their own due diligence, seek legal and expert advice, and satisfy themselves with respect to information supplied during the marketing of this property, including but not limited to: the floor and land sizes, boundary lines, underground services, along with any scheme plans or consents.
Open Homes
Would you like to come and see this property?
REQUEST A VIEWINGProperty Features
| Property ID: | MKU42932 |
| Bedrooms: | 5 |
| Bathrooms: | 3 |
| Building: | 440m2 |
| Land: | 299m2 |
| Listed By: | A T Realty Limited Licensed (REAA 2008) |
| Share: |
Chattels:
- Burglar Alarm
- Garage Door Opener
- Tv Aerial
- Heated Towel Rail
- Cooktop Oven
- Blinds
- Waste Disposal Unit
- Floor Covers
- Dishwasher
- Extractor Fan
- Rangehood
- Light Fittings
Get in touch























