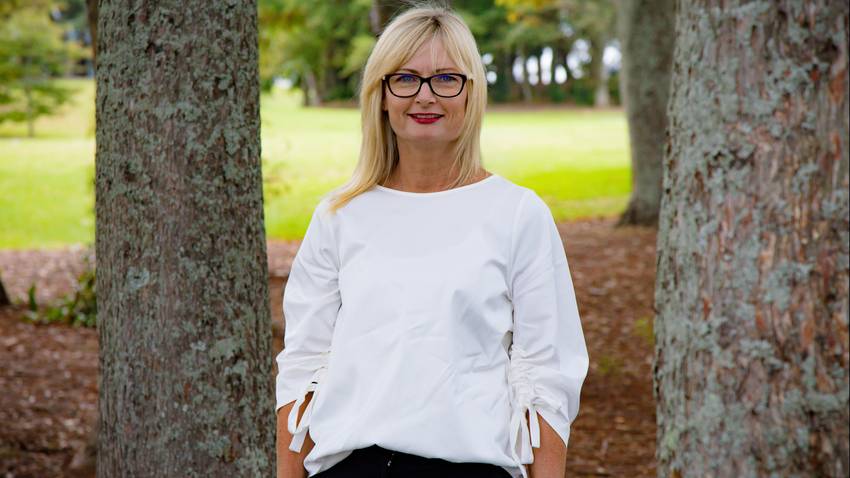3 Hutt Road
Manurewa, Manukau City
Manurewa, Manukau City
SOLD
3
1
2
SOLD by Alison Weakley
SOLD by Alison Weakley on 9/10/2022.
This 1950's weatherboard bungalow is the perfect starter home for those who are looking for a cozy and comfortable traditional kiwi lifestyle. With polished timber flooring, a kent style fireplace in the lounge, an upgraded open plan kitchen/dining area with great indoor/outdoor flow, ample storage space in the roof via an attic ladder, ceiling and underfloor insulation, and even tinted windows to the aluminium joinery, this home has everything you need.
Spread over a floor area of 90m2 and featuring 3 bedrooms, open plan living, a modern family bathroom and a separate toilet this much-loved family home will not disappoint.
Outside, the large flat section allows plenty of room for outdoor activities and gatherings, while the double garage provides extra parking/man cave space. The back garden is fully fenced and gated so it's ideal for the kids/pets to play and there are even a few vege patches for those who love to grow their own.
Situated in a prime location, close to sought-after schools, shops, and amenities on a freehold 696m2 Mixed Housing Urban zoned section, it's also perfect for investors or developers looking to add value or build new.
View anytime by appointment or see you at the open homes Sat & Sun 1pm - 1.30pm.
PLEASE NOTE:
All prospective purchasers shall complete their own due diligence, seek legal and expert advice, and satisfy themselves with respect to information supplied during the marketing of this property, including but not limited to: the floor and land sizes, boundary lines, underground services, along with any scheme plans or consents.
This 1950's weatherboard bungalow is the perfect starter home for those who are looking for a cozy and comfortable traditional kiwi lifestyle. With polished timber flooring, a kent style fireplace in the lounge, an upgraded open plan kitchen/dining area with great indoor/outdoor flow, ample storage space in the roof via an attic ladder, ceiling and underfloor insulation, and even tinted windows to the aluminium joinery, this home has everything you need.
Spread over a floor area of 90m2 and featuring 3 bedrooms, open plan living, a modern family bathroom and a separate toilet this much-loved family home will not disappoint.
Outside, the large flat section allows plenty of room for outdoor activities and gatherings, while the double garage provides extra parking/man cave space. The back garden is fully fenced and gated so it's ideal for the kids/pets to play and there are even a few vege patches for those who love to grow their own.
Situated in a prime location, close to sought-after schools, shops, and amenities on a freehold 696m2 Mixed Housing Urban zoned section, it's also perfect for investors or developers looking to add value or build new.
View anytime by appointment or see you at the open homes Sat & Sun 1pm - 1.30pm.
PLEASE NOTE:
All prospective purchasers shall complete their own due diligence, seek legal and expert advice, and satisfy themselves with respect to information supplied during the marketing of this property, including but not limited to: the floor and land sizes, boundary lines, underground services, along with any scheme plans or consents.
Open Homes
Property Features
| Property ID: | MKU34390 |
| Bedrooms: | 3 |
| Bathrooms: | 1 |
| Building: | 90m2 |
| Land: | 696m2 |
| Listed By: | A T Realty Limited Licensed (REAA 2008) |
| Share: |
Chattels:
- Heated Towel Rail
- Cooktop Oven
- Light Fittings
- Floor Covers
- Garden Shed
- Blinds
- Drapes
- Burglar Alarm
- Rangehood
- Dishwasher
Get in touch












