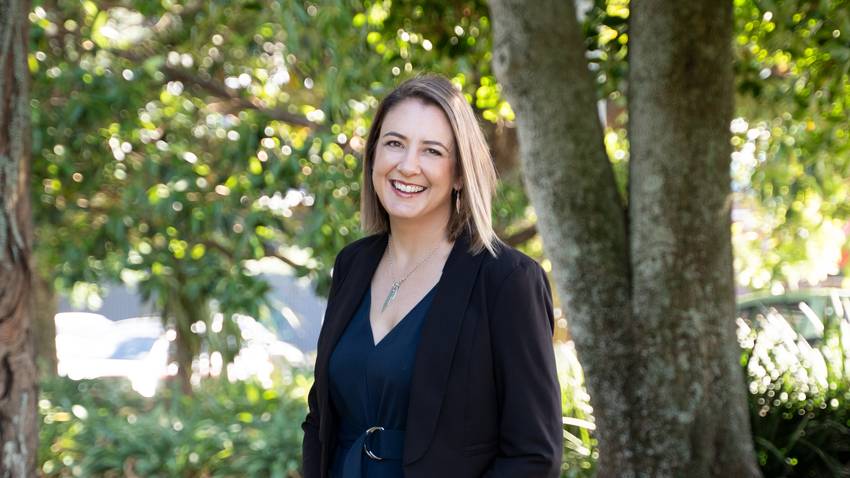107 Gadsby Road
Favona, Manukau City
Favona, Manukau City
SOLD
4
3
1
Solid, Spacious and Sunny
This is the one you've been waiting for, a home for the whole family.
This incredible four bedroom plus study, three bathroom home is on the market for the first time in 14 years, come and see why our current owners have loved this easy care home for so long.
Stepping inside, you immediately feel at home. Beautifully presented, the lounge faces north, welcoming all day sun, flowing to the open plan dining and modern galley style kitchen. A separate laundry offers further storage, or the potential to be converted to a butlers pantry for those foodies among us.
The clever floor plan accommodates many living options - with the master suite upstairs consisting of a large bedroom, spacious ensuite and an office. Don't need an office? Create your dream wardrobe or private downtime space! It's the perfect retreat for Mum & Dad.
Downstairs we find a second master bedroom with ensuite bathroom and large wardrobe, perfect for extended family or guests. The third and fourth bedrooms downstairs are serviced by the family bathroom, complete with bathtub and shower, alongside a separate toilet.
Kids, pets and green thumbs alike will adore the almost fully fenced north facing yard, flowing from the lounge out to the patio area and lush grass.
A single Skyline garage completes the package, perfect for the car, workshop or second entertaining space.
Close to local amenities including the Gadsby Supprette, Gadsby and Boggust Parks, local Mangere Bridge cafes, Favona Primary School, public transport, Southern and Northern motorway access, this family home is the one you've been waiting for.
Our highly motivated Vendors are ready to meet the market, pre auction offers will be considered, so get in touch to make a time to view this fantastic home before it is gone!
See listing for plentiful Open Home times.
Agents, conjunctionals welcome.
This incredible four bedroom plus study, three bathroom home is on the market for the first time in 14 years, come and see why our current owners have loved this easy care home for so long.
Stepping inside, you immediately feel at home. Beautifully presented, the lounge faces north, welcoming all day sun, flowing to the open plan dining and modern galley style kitchen. A separate laundry offers further storage, or the potential to be converted to a butlers pantry for those foodies among us.
The clever floor plan accommodates many living options - with the master suite upstairs consisting of a large bedroom, spacious ensuite and an office. Don't need an office? Create your dream wardrobe or private downtime space! It's the perfect retreat for Mum & Dad.
Downstairs we find a second master bedroom with ensuite bathroom and large wardrobe, perfect for extended family or guests. The third and fourth bedrooms downstairs are serviced by the family bathroom, complete with bathtub and shower, alongside a separate toilet.
Kids, pets and green thumbs alike will adore the almost fully fenced north facing yard, flowing from the lounge out to the patio area and lush grass.
A single Skyline garage completes the package, perfect for the car, workshop or second entertaining space.
Close to local amenities including the Gadsby Supprette, Gadsby and Boggust Parks, local Mangere Bridge cafes, Favona Primary School, public transport, Southern and Northern motorway access, this family home is the one you've been waiting for.
Our highly motivated Vendors are ready to meet the market, pre auction offers will be considered, so get in touch to make a time to view this fantastic home before it is gone!
See listing for plentiful Open Home times.
Agents, conjunctionals welcome.
Open Homes
Property Features
Get in touch

Lauren Indrisie
Licensee Salesperson
Ray White Sandringham











