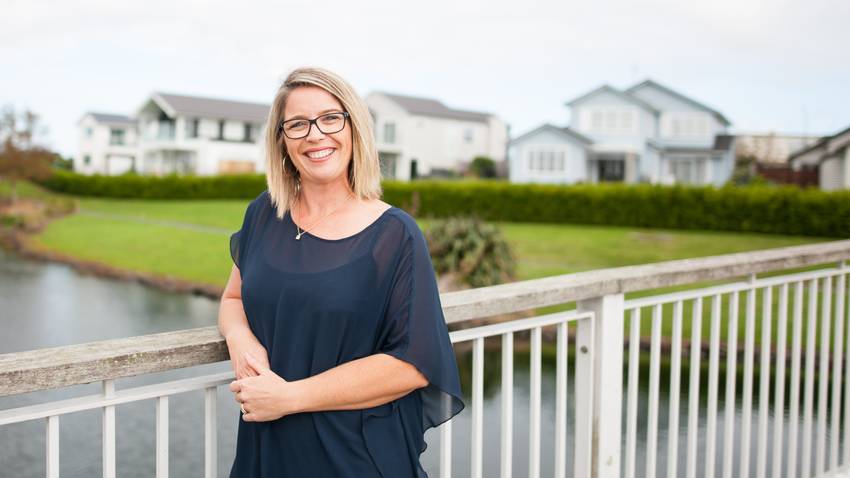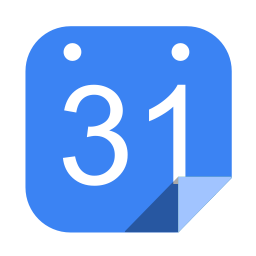6 Turua Rise
Karaka, Franklin
Karaka, Franklin
Price by Negotiation
4
3
2
Architecturally built by David Reid
Set among some of Karaka's most inspirational and aspirational dwellings.
Architecturally designed and built by David Reid and nestled in a peaceful cul-de-sac in the heart of Karaka Lakes, this stunning family home exudes elegance while offering modern functionality. The intelligent open-plan design flows seamlessly from a bright and welcoming entrance foyer to the formal lounge, leading into the expansive living, dining, and kitchen area.
The designer kitchen, complete with a generous scullery, opens out to an extensive entertainment deck, providing the perfect setting for hosting large gatherings with family and friends in style and situated on a 563m2 flat section the addition of a swimming pool could just be possible (subject to council approval).
With 4 spacious bedrooms spread across two levels, this home ensures ample space for everyone. The downstairs bedroom, featuring its own semi-ensuite, offers an ideal retreat for guests or teenagers seeking privacy.
Upstairs, you'll find 3 more bedrooms and a cozy family lounge, creating a peaceful sanctuary. The generous master suite boasts a luxurious ensuite and walk-in wardrobe, highlighting the quality craftsmanship and premium fixtures throughout.
Situated just steps away from serene lakeside paths, charming local cafes, and shops, this home blends tranquility with convenience. Experience the perfect balance of sophistication and comfort in this beautiful family home.
A rare opening into an elite location. Don't delay in your viewing and get in touch with Rachel and Jiha today.
EDUCATION
2.2km ACG Strathallan Private Campus
1.1km Hingaia Peninsula School
1.9km Rosehill College
TRANSPORT & CONVENIENCE
900m SH1 Motorway Nth / Sth
3.3km Papakura Train Station
1km Karaka Medical Centre & Specialists
PLEASE NOTE: Specified floor and land area sizes have been obtained from sources such as RPNZ or Auckland Council (LIM) documents. They have not been measured by the Salesperson or City South Investments 2019 Ltd. We recommend you seek your own independent legal advice if these sizes are material to your purchasing decision.
Architecturally designed and built by David Reid and nestled in a peaceful cul-de-sac in the heart of Karaka Lakes, this stunning family home exudes elegance while offering modern functionality. The intelligent open-plan design flows seamlessly from a bright and welcoming entrance foyer to the formal lounge, leading into the expansive living, dining, and kitchen area.
The designer kitchen, complete with a generous scullery, opens out to an extensive entertainment deck, providing the perfect setting for hosting large gatherings with family and friends in style and situated on a 563m2 flat section the addition of a swimming pool could just be possible (subject to council approval).
With 4 spacious bedrooms spread across two levels, this home ensures ample space for everyone. The downstairs bedroom, featuring its own semi-ensuite, offers an ideal retreat for guests or teenagers seeking privacy.
Upstairs, you'll find 3 more bedrooms and a cozy family lounge, creating a peaceful sanctuary. The generous master suite boasts a luxurious ensuite and walk-in wardrobe, highlighting the quality craftsmanship and premium fixtures throughout.
Situated just steps away from serene lakeside paths, charming local cafes, and shops, this home blends tranquility with convenience. Experience the perfect balance of sophistication and comfort in this beautiful family home.
A rare opening into an elite location. Don't delay in your viewing and get in touch with Rachel and Jiha today.
EDUCATION
2.2km ACG Strathallan Private Campus
1.1km Hingaia Peninsula School
1.9km Rosehill College
TRANSPORT & CONVENIENCE
900m SH1 Motorway Nth / Sth
3.3km Papakura Train Station
1km Karaka Medical Centre & Specialists
PLEASE NOTE: Specified floor and land area sizes have been obtained from sources such as RPNZ or Auckland Council (LIM) documents. They have not been measured by the Salesperson or City South Investments 2019 Ltd. We recommend you seek your own independent legal advice if these sizes are material to your purchasing decision.
Property Features
| Property ID: | KKA31754 |
| Bedrooms: | 4 |
| Bathrooms: | 3 |
| Building: | 260m2 |
| Land: | 563m2 |
| Listed By: | City South Investments 2019 Limited Licensed (REAA 2008) |
| Share: |
Chattels:
- Blinds
- Floor Covers
- Dishwasher
- Drapes
- Waste Disposal Unit
- Cooktop Oven
- Burglar Alarm
- Curtains
- Heated Towel Rail
- Extractor Fan
- Garden Shed
- Garage Door Opener
- Light Fittings
- Rangehood
Attachments
S&P - 6 Turua Rise, Karaka.pdf
9209553_40.pdf
9209553_41.pdf
9209553_42.pdf
Title - 6 Turua Rise.pdf
LIM - 6 Turua Rise.pdf
REA Guides - Buying & Selling.pdf
Property Booklet - 6 Turua Rise.pdf
Get in touch


































