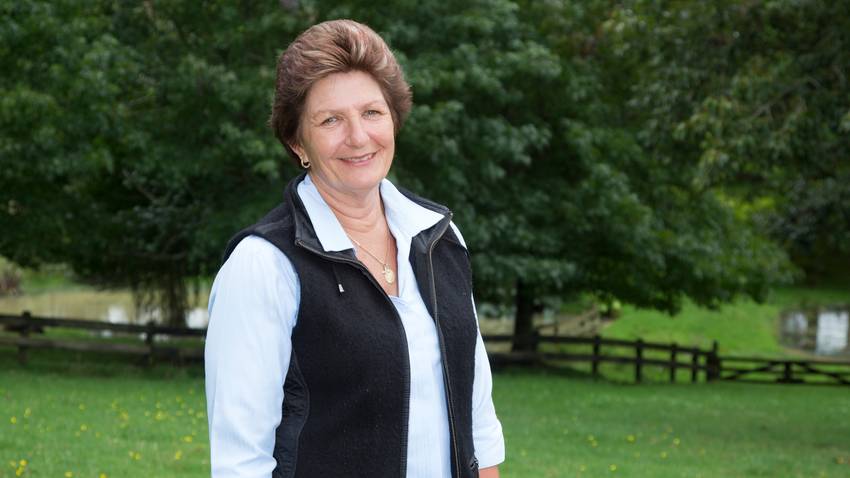112 Wymer Road
Glenbrook, Franklin
Glenbrook, Franklin
SOLD
5
3
2
Home + Unit + 20 Acres
Two homes in one. A sizable 260m2 home is a unique property opportunity with options.
The main home has two distinct areas tied together with a walk through versatile rumpus/gym area plus office.
The first and larger of the two areas offers three double bedrooms. Open-plan lounge combined dining and wood burner, perfect for the family on cold winter nights.
A Galley kitchen with ample of bench space for all your culinary needs.
The main bathroom being centrally located to serve all three bedrooms boasting double vanity and wooden flooring. Second toilet easily accessed.
Through bifold doors to a private covered extensive entertaining deck protected by plastic drop down blinds.
Downstairs through a common area walk through to the self contained flat. A separate separate entranceway for vistors .
Housing two double bedrooms for comfort and space. A wide open plan living area consists of a kitchen, dining and lounge area.
Separate office. Combined bathroom/toilet area.
From the private deck there is extensive views of the farm land and harbor. Neighbouring a fence orchard with many Lime trees.
There is a detached double garage is close by.
A modern 4-bay high studded shed perfect for farm equipment or a home business with a concrete floor and lean-to. Perfect assest for any farm.
An original cow shed has been converted to a hay shed with separate bays for raising calves. Has its own hot water cylinder and workbench space. This shed can also accommodate horses with two loose boxes with wash bay.
Fully fenced paddocks 9 in total, with water tanks and bore for the farm. Calf shelters dotted in the smaller paddocks for shelter.
You have this all on 8.26 hectares (20.4 acres) of rolling countryside. The stockyards and loading ramp are close by. and shed.
Vendors want sold.
The main home has two distinct areas tied together with a walk through versatile rumpus/gym area plus office.
The first and larger of the two areas offers three double bedrooms. Open-plan lounge combined dining and wood burner, perfect for the family on cold winter nights.
A Galley kitchen with ample of bench space for all your culinary needs.
The main bathroom being centrally located to serve all three bedrooms boasting double vanity and wooden flooring. Second toilet easily accessed.
Through bifold doors to a private covered extensive entertaining deck protected by plastic drop down blinds.
Downstairs through a common area walk through to the self contained flat. A separate separate entranceway for vistors .
Housing two double bedrooms for comfort and space. A wide open plan living area consists of a kitchen, dining and lounge area.
Separate office. Combined bathroom/toilet area.
From the private deck there is extensive views of the farm land and harbor. Neighbouring a fence orchard with many Lime trees.
There is a detached double garage is close by.
A modern 4-bay high studded shed perfect for farm equipment or a home business with a concrete floor and lean-to. Perfect assest for any farm.
An original cow shed has been converted to a hay shed with separate bays for raising calves. Has its own hot water cylinder and workbench space. This shed can also accommodate horses with two loose boxes with wash bay.
Fully fenced paddocks 9 in total, with water tanks and bore for the farm. Calf shelters dotted in the smaller paddocks for shelter.
You have this all on 8.26 hectares (20.4 acres) of rolling countryside. The stockyards and loading ramp are close by. and shed.
Vendors want sold.
Open Homes
Property Features
| Property ID: | TUA30316 |
| Bedrooms: | 5 |
| Bathrooms: | 3 |
| Building: | 260m2 |
| Land(Ha): | 8.26ha |
| Listed By: | CFM Properties Limited Licensed (REAA 2008) |
| Share: |
Chattels:
- Extractor Fan
- Floor Covers
- Heated Towel Rail
- Rangehood
- Light Fittings
- Curtains
- Burglar Alarm
- Drapes
- Stove
- Garage Door Opener
- Blinds
- Dishwasher
Get in touch












