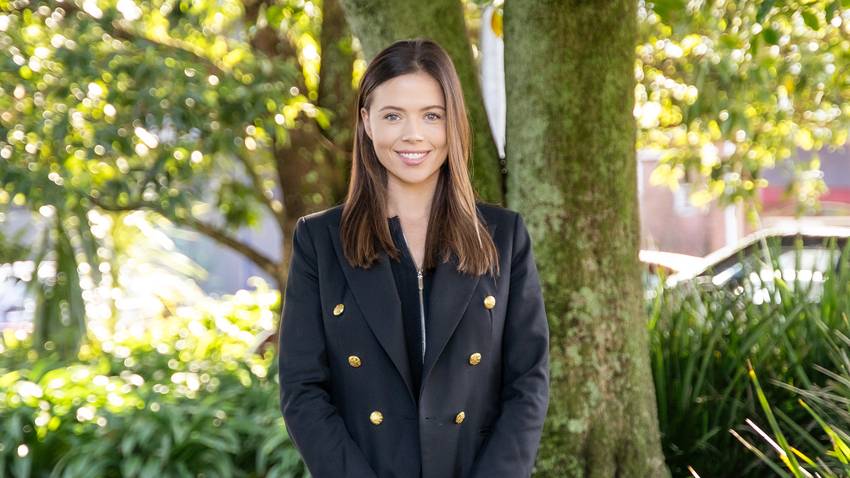19 Ashby Avenue
St Heliers, Auckland City
St Heliers, Auckland City
SOLD
4
2
1
// M O D E R N I S T
Designed in 1962 by architect, Franz Iseke, this Bauhaus-inspired, single-level family home rests gently on the crest of the hill, rising and falling to encourage indoor/outdoor flow. Both house and landscape have been carefully renovated by the current owners to enhance the modernist features and ensure the home is well equipped to meet the needs of both today and tomorrow.
Property Features:
• Fee simple 522 sqm (more or less) section
• Flooded with natural light through floor to ceiling north-facing windows
• Open plan living, with vitex decking and brick paved patios flowing to gently-contoured back yard
• Semi-detached concrete-block shed with natural light for art studio or bicycle and tool storage
• Set back from the road in an enclave of other architect-designed houses, with easy access to beaches and schools
• Great work-from-home options
• 3 car parking (1 carport, 2 open), LED lighting throughout, fibre connected, granite kitchen benchtops, oak engineered timber floors, property has ROW easement over driveway
Title: Fee simple
Method of Sale: Auction, 11:30am Tuesday 28th March (unless sold prior)
Location of Auction: In Rooms 272 Parnell Road
Viewing: Thursday 6:00pm - 6:30pm | Saturday 1:00pm - 1:30pm (or by appointment)
Property Features:
• Fee simple 522 sqm (more or less) section
• Flooded with natural light through floor to ceiling north-facing windows
• Open plan living, with vitex decking and brick paved patios flowing to gently-contoured back yard
• Semi-detached concrete-block shed with natural light for art studio or bicycle and tool storage
• Set back from the road in an enclave of other architect-designed houses, with easy access to beaches and schools
• Great work-from-home options
• 3 car parking (1 carport, 2 open), LED lighting throughout, fibre connected, granite kitchen benchtops, oak engineered timber floors, property has ROW easement over driveway
Title: Fee simple
Method of Sale: Auction, 11:30am Tuesday 28th March (unless sold prior)
Location of Auction: In Rooms 272 Parnell Road
Viewing: Thursday 6:00pm - 6:30pm | Saturday 1:00pm - 1:30pm (or by appointment)
Open Homes
Property Features
Get in touch

Ella Langsford
Licensee Salesperson | Rachel Berry & Co
Ray White Mt Eden













