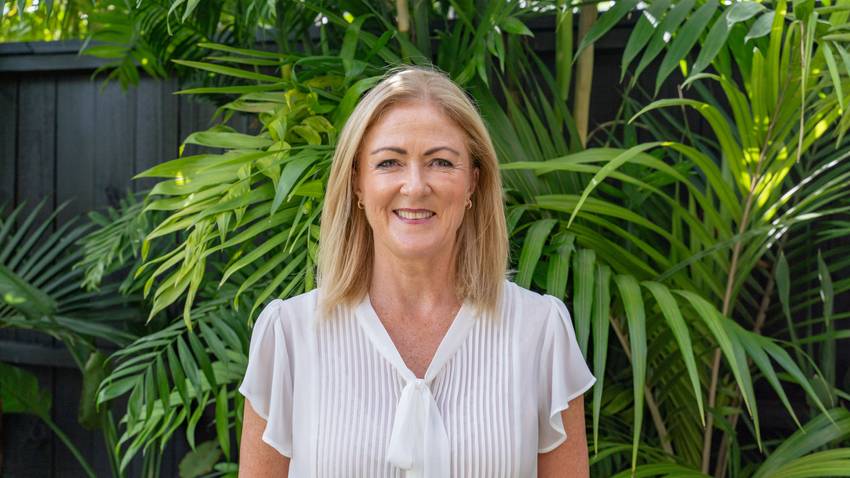52 Walmer Road
Point Chevalier, Auckland City
Point Chevalier, Auckland City
SOLD
4
2
1
Beautiful Family Hideaway **AUCTION this Wed 8 Nov 4pm on-site**
**AUCTION this Wed 8 Nov 4pm on-site**
Celebrate family time in a beautifully renovated four bedroom, two bathroom home positioned on a large fully fenced site in sought after Pt Chevalier.
Whether you have little ones or teens, this sanctuary effortlessly accommodates and impresses from the very first moment.
The home's solid and handsome 1930s brick and tile construction has been stylishly refreshed throughout and updated with a stunning sun-drenched open plan living addition. Relax in the lounge area with clever built in shelving and even a study nook, or gather at the large breakfast bar in the well-appointed contemporary kitchen. Floor to ceiling sliders allow you to flow seamlessly out to northwest facing decking for effortless entertaining.
Imagine the barbecues over the long hot summer while the pets and kids play on the manicured lawn with its cute playhouse, or follow the sun to the front porch with extra grounds for the trampoline. There is also a separate studio that makes the perfect teen hangout space or work from home office depending on your needs.
Four bedrooms are situated at the front of the home, sharing a full bathroom with dual basins, heated towel rails, plus a combined laundry with shower alongside a second separate toilet.
White shutters in the master bedroom lend an air of elegance and partial double glazing plus two heat pumps and an HRV system keep you the right temperature year round.
Parking will never be an issue with enough off street parking for four cars as well as parking room for the boat.
Within easy reach of Pt Chevalier School and beach, as well as Ponsonby, Grey Lynn, Westmere, CBD, Western Springs Park and Herne Bay, this is an urban sanctuary for savvy families.
Disclaimer: Floor area - This measurement has been supplied to Ray White Point Chevalier by a third party. We cannot guarantee its accuracy or reliability. Therefore, buyers should not rely on this measurement and should do their own measuring to confirm this information provided.
Celebrate family time in a beautifully renovated four bedroom, two bathroom home positioned on a large fully fenced site in sought after Pt Chevalier.
Whether you have little ones or teens, this sanctuary effortlessly accommodates and impresses from the very first moment.
The home's solid and handsome 1930s brick and tile construction has been stylishly refreshed throughout and updated with a stunning sun-drenched open plan living addition. Relax in the lounge area with clever built in shelving and even a study nook, or gather at the large breakfast bar in the well-appointed contemporary kitchen. Floor to ceiling sliders allow you to flow seamlessly out to northwest facing decking for effortless entertaining.
Imagine the barbecues over the long hot summer while the pets and kids play on the manicured lawn with its cute playhouse, or follow the sun to the front porch with extra grounds for the trampoline. There is also a separate studio that makes the perfect teen hangout space or work from home office depending on your needs.
Four bedrooms are situated at the front of the home, sharing a full bathroom with dual basins, heated towel rails, plus a combined laundry with shower alongside a second separate toilet.
White shutters in the master bedroom lend an air of elegance and partial double glazing plus two heat pumps and an HRV system keep you the right temperature year round.
Parking will never be an issue with enough off street parking for four cars as well as parking room for the boat.
Within easy reach of Pt Chevalier School and beach, as well as Ponsonby, Grey Lynn, Westmere, CBD, Western Springs Park and Herne Bay, this is an urban sanctuary for savvy families.
Disclaimer: Floor area - This measurement has been supplied to Ray White Point Chevalier by a third party. We cannot guarantee its accuracy or reliability. Therefore, buyers should not rely on this measurement and should do their own measuring to confirm this information provided.
Open Homes
Property Features
| Property ID: | PCR31254 |
| Bedrooms: | 4 |
| Bathrooms: | 2 |
| Building: | 180m2 |
| Land: | 792m2 |
| Listed By: | Sell Real Estate Limited Licensed REAA 2008 |
| Share: |
Chattels:
- Cooktop Oven
- Extractor Fan
- Light Fittings
- Floor Covers
- Garden Shed
- Blinds
- Burglar Alarm
- Tv Aerial
- Rangehood
- Curtains
- Dishwasher
Get in touch













