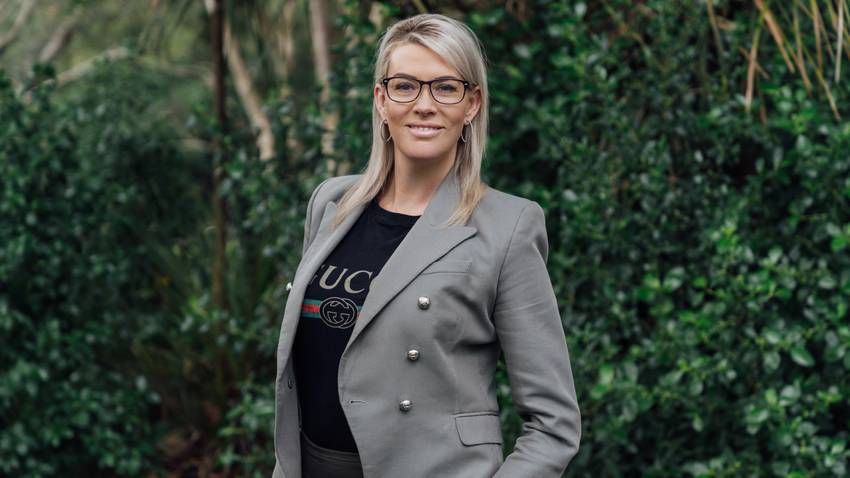44 Laurie Avenue
Parnell, Auckland City
Parnell, Auckland City
SOLD
5
3
2
SOLD - Parkside in Parnell
Another Sold by Heather Walton and Ross Hawkins.
Be prepared to fall in love at first sight. This irreplaceable position will take your breath away. With only two owners in the past forty-five years, this home has been cherished and can now be yours.
With charming street appeal, low maintenance gardens, this three-level home has five bedrooms, three bathrooms and plenty of living and entertainment spaces. Street-level hosts the master bedroom, study, bathroom, dining and two living rooms that lead to an expansive north-facing, long deck for all-day sun. Perfect for alfresco dining with views overlooking Ayr Reserve and Orakei basin. The kitchen and family room takes in the peaceful surroundings, and the infinity edge mineral concrete pool adds to the tranquil feel of this beautiful position. The owners have just loved the special birdsong and beauty of their surroundings, while their children, now grown, would play in the park or climb the 150-year-old oak tree, living and loving the best of both worlds. The top level of the home is great for children with two bedrooms and a bathroom for their use. Downstairs is another separate space with lounge/rumpus room, bathroom and a bedroom or alternatively two bedrooms depending on your requirements. This level flows to the grounds making it a wonderful place for teenagers or guests to have separation from the rest of the family. A double internal access spacious garage with plenty of off-street parking completes this picture.
Well located a short walk into Newmarket, Parnell and the Domain, or a little shopping at the farmer's market. Enjoy nature at your doorstep, your neighbour is your very own hidden park situated at the end of a quiet cul-de-sac yet located on the city fringe, walking distance to the CBD. This is a very unique property.
- 276m2 (approx.) character home
- 923m2 (approx.) established grounds
- Views over Ayr Reserve to Hobson Bay
- Concrete infinity-edge mineral pool
- Country estate-like parkside position
- Double internal access garage plus off-street
Be prepared to fall in love at first sight. This irreplaceable position will take your breath away. With only two owners in the past forty-five years, this home has been cherished and can now be yours.
With charming street appeal, low maintenance gardens, this three-level home has five bedrooms, three bathrooms and plenty of living and entertainment spaces. Street-level hosts the master bedroom, study, bathroom, dining and two living rooms that lead to an expansive north-facing, long deck for all-day sun. Perfect for alfresco dining with views overlooking Ayr Reserve and Orakei basin. The kitchen and family room takes in the peaceful surroundings, and the infinity edge mineral concrete pool adds to the tranquil feel of this beautiful position. The owners have just loved the special birdsong and beauty of their surroundings, while their children, now grown, would play in the park or climb the 150-year-old oak tree, living and loving the best of both worlds. The top level of the home is great for children with two bedrooms and a bathroom for their use. Downstairs is another separate space with lounge/rumpus room, bathroom and a bedroom or alternatively two bedrooms depending on your requirements. This level flows to the grounds making it a wonderful place for teenagers or guests to have separation from the rest of the family. A double internal access spacious garage with plenty of off-street parking completes this picture.
Well located a short walk into Newmarket, Parnell and the Domain, or a little shopping at the farmer's market. Enjoy nature at your doorstep, your neighbour is your very own hidden park situated at the end of a quiet cul-de-sac yet located on the city fringe, walking distance to the CBD. This is a very unique property.
- 276m2 (approx.) character home
- 923m2 (approx.) established grounds
- Views over Ayr Reserve to Hobson Bay
- Concrete infinity-edge mineral pool
- Country estate-like parkside position
- Double internal access garage plus off-street
Open Homes
Property Features
| Property ID: | EPS24570 |
| Bedrooms: | 5 |
| Bathrooms: | 3 |
| Building: | 276m2 |
| Land: | 923m2 |
| Listed By: | Black Group Realty Limited Licensed (REAA 2008) |
| Share: |
Features:
- Air Conditioning
- Close To Schools
- Close To Shops
- Close To Transport
- Fireplace(s)
- Formal Lounge
Chattels:
- Blinds
- Burglar Alarm
- Dishwasher
- Drapes
- Extractor Fan
- Floor Covers
- Garage Door Opener
- Heated Towel Rail
- Light Fittings
- Pool Accessories
- Rangehood
- Waste Master
- Cooktop Oven
- Other Chattels
Get in touch

Heather Walton
Licensee Agent - Principal
Ray White Matakana & Omaha












