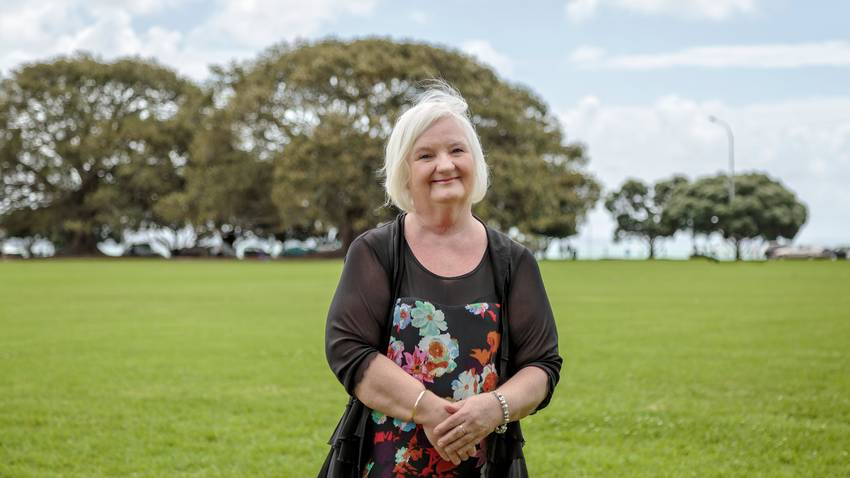140 Coates Avenue
Orakei, Auckland City
Orakei, Auckland City
SOLD
4
2
2
View for yourself the extra value this home offers
What are you waiting for? Photos don't do the home justice so come and view this home which is best described as 'Versatile lifestyles in Orakei'.
Enjoying ROW privacy this versatile home must be viewed because it will tick many of your boxes!
Situated on a north facing, sun drenched freehold 450m2 section, all fully fenced and gated. The landscaped garden, complimented by three large decks are ideal for that ever popular outdoor entertaining or just everyday living.
The ground floor is self contained, featuring one double bedroom, a living area, a kitchenette /dining room and a full bathroom - ideal for extended family, elderly parents, nanny, students, teens or even an Airbnb.
If you want a large family home the 3 rooms convert easily to bedrooms.
The middle level has the master bedroom (with ensuite), and open plan living which enjoys the ambience of a gas fire and opens to a large entertaining deck with urban views. A modern well appointed kitchen with loads of bench space and open plan dining make thishome easy living and well worth your consideration.
The top story has been a second lounge, art studio and home office. There is lots of natural light and
the room opens to a deck with wide urban views. It features a 'bar' and a study nook.
Completing the picture is a double garage, with oodles of storage in both the house and the garage.
An extra bonus as close to transport, two bus stops almost at the gate, trains and motorway, City and supermarket.
Sounds like it will tick all of your boxes, I invite you to view either through the open homes or by private appointment.
Our motivated vendor wants to sell and invites offers.
Enjoying ROW privacy this versatile home must be viewed because it will tick many of your boxes!
Situated on a north facing, sun drenched freehold 450m2 section, all fully fenced and gated. The landscaped garden, complimented by three large decks are ideal for that ever popular outdoor entertaining or just everyday living.
The ground floor is self contained, featuring one double bedroom, a living area, a kitchenette /dining room and a full bathroom - ideal for extended family, elderly parents, nanny, students, teens or even an Airbnb.
If you want a large family home the 3 rooms convert easily to bedrooms.
The middle level has the master bedroom (with ensuite), and open plan living which enjoys the ambience of a gas fire and opens to a large entertaining deck with urban views. A modern well appointed kitchen with loads of bench space and open plan dining make thishome easy living and well worth your consideration.
The top story has been a second lounge, art studio and home office. There is lots of natural light and
the room opens to a deck with wide urban views. It features a 'bar' and a study nook.
Completing the picture is a double garage, with oodles of storage in both the house and the garage.
An extra bonus as close to transport, two bus stops almost at the gate, trains and motorway, City and supermarket.
Sounds like it will tick all of your boxes, I invite you to view either through the open homes or by private appointment.
Our motivated vendor wants to sell and invites offers.
Open Homes
Property Features
| Property ID: | STH30667 |
| Bedrooms: | 4 |
| Bathrooms: | 2 |
| Building: | 238m2 |
| Land: | 450m2 |
| Listed By: | Maguire Realty Limited Licensed REAA 2008 |
| Share: |
Features:
- Study
Chattels:
- Heated Towel Rail
- Cooktop Oven
- Extractor Fan
- Light Fittings
- Floor Covers
- Garden Shed
- Waste Disposal Unit
- Blinds
- Burglar Alarm
- Tv Aerial
- Rangehood
- Curtains
- Garage Door Opener
Get in touch

Lesley Harris
Licensee Agent & Compliance Officer
Ray White St Heliers











