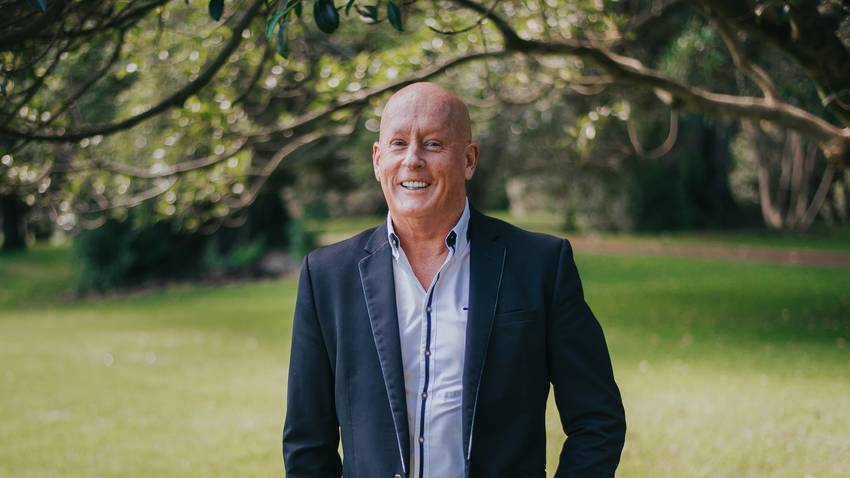2/34 Te Arawa Street
Orakei, Auckland City
Orakei, Auckland City
SOLD
4
2
2
On a Clear Day
Spreading across 3-levels, this modern family home offers 4-double bedrooms, 2.5-bathrooms plus multiple living rooms and decks. It has been almost completely rebuilt & extended over the past few years by the owner/builder, and is situated on an elevated rear half share of approximately 816sqm of land.
On the ground level is your double internal access garage, with loads of storage
plus laundry area. On this same level are 4 double bedrooms, main bathroom plus master en-suite off the generous walk through wardrobe. All bedrooms open out onto the private rear garden.
To one side of the mid-level landing are the well-appointed galley kitchen plus open plan dining/family area opening out onto a deck with stunning water views. Off to the other side of the landing is the very spacious formal living/dining room with wood fireplace. There is also a guest powder room on this level. Situated between both living areas is a substantial deck that enjoys stunning north-east to north-west water views.
The rumpus room on the upper level is part of the home's extension. This very spacious room opens through French doors onto more expansive decking, with 360o views that include Rangitoto.
Conveniently located within an easy commute of the CBD, beaches and Eastridge mall; this "as new" property will appeal to families looking for a low maintenance home, on an easy-care site, with space for everyone. These stunning views really need to be experienced first-hand. Phone us today to arrange your very own private inspection.
On the ground level is your double internal access garage, with loads of storage
plus laundry area. On this same level are 4 double bedrooms, main bathroom plus master en-suite off the generous walk through wardrobe. All bedrooms open out onto the private rear garden.
To one side of the mid-level landing are the well-appointed galley kitchen plus open plan dining/family area opening out onto a deck with stunning water views. Off to the other side of the landing is the very spacious formal living/dining room with wood fireplace. There is also a guest powder room on this level. Situated between both living areas is a substantial deck that enjoys stunning north-east to north-west water views.
The rumpus room on the upper level is part of the home's extension. This very spacious room opens through French doors onto more expansive decking, with 360o views that include Rangitoto.
Conveniently located within an easy commute of the CBD, beaches and Eastridge mall; this "as new" property will appeal to families looking for a low maintenance home, on an easy-care site, with space for everyone. These stunning views really need to be experienced first-hand. Phone us today to arrange your very own private inspection.
Open Homes
Property Features
Get in touch













