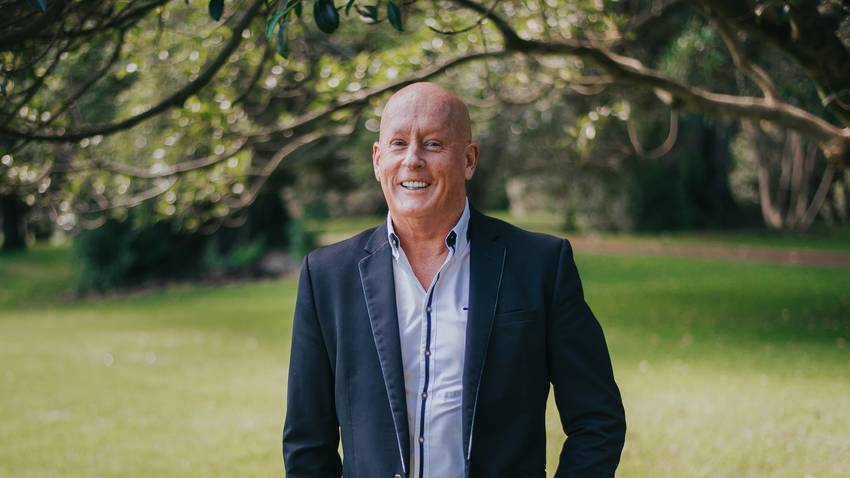6 Glendowie Road
Glendowie, Auckland City
Glendowie, Auckland City
SOLD
3
3
2
Wonderful Waterfront Development Opportunity
Opportunities like this don't come along everyday! This Freehold site of approximately 607sqm, is zoned Mixed Housing Suburban.
The home was designed by Hulena Architects and built for the original owner in 1995. This spacious, light filled 3-bedroom home occupies a brilliant waterfront location on the stunning Tamaki estuary, where you can literally hear the ebb and flow of the tide, and are a short walk away from Tahuna Torea Nature Reserve. You can even walk your kayak across the road and enjoy an early morning paddle, or in the right weather get your windsurfer out and shoot the breeze.
On the main level of the home are the spacious entrance lobby with its high ceiling and large feature arch window, open-plan kitchen and casual dining area with its cathedral glass ceiling, plus the generous formal living & dining. All living areas open out onto the extensive decking that enjoys wonderful north sunshine. On this same level are the master bedroom with en-suite bathroom, 2nd double bedroom, study/office and the family bathroom.
On the lower level of the home you will discover another spacious living room, opening out through French doors onto the flat lawn, plus a 3rd double bedroom and bathroom. A real bonus on this level is an area that could possibly be converted into a kitchenette, creating the perfect accommodation for the young adult in your family, or perhaps an income for you. In addition to this you have a huge tandem garage and laundry on the lower level, plus extra off-street parking.
The home is currently rented on a fixed term tenancy until May 2022. This will give you an income, while you prepare your plans for this stunning site.
(Photos are from previous marketing campaign)
At Covid Level 3 restrictions, we are able to safely conduct private viewings. If you have interest in viewing this property please contact the salesperson to arrange a private, individual inspection with social distancing & contact tracing protocols. Book a private viewing: http://bit.ly/MJREPrivateViewing
The home was designed by Hulena Architects and built for the original owner in 1995. This spacious, light filled 3-bedroom home occupies a brilliant waterfront location on the stunning Tamaki estuary, where you can literally hear the ebb and flow of the tide, and are a short walk away from Tahuna Torea Nature Reserve. You can even walk your kayak across the road and enjoy an early morning paddle, or in the right weather get your windsurfer out and shoot the breeze.
On the main level of the home are the spacious entrance lobby with its high ceiling and large feature arch window, open-plan kitchen and casual dining area with its cathedral glass ceiling, plus the generous formal living & dining. All living areas open out onto the extensive decking that enjoys wonderful north sunshine. On this same level are the master bedroom with en-suite bathroom, 2nd double bedroom, study/office and the family bathroom.
On the lower level of the home you will discover another spacious living room, opening out through French doors onto the flat lawn, plus a 3rd double bedroom and bathroom. A real bonus on this level is an area that could possibly be converted into a kitchenette, creating the perfect accommodation for the young adult in your family, or perhaps an income for you. In addition to this you have a huge tandem garage and laundry on the lower level, plus extra off-street parking.
The home is currently rented on a fixed term tenancy until May 2022. This will give you an income, while you prepare your plans for this stunning site.
(Photos are from previous marketing campaign)
At Covid Level 3 restrictions, we are able to safely conduct private viewings. If you have interest in viewing this property please contact the salesperson to arrange a private, individual inspection with social distancing & contact tracing protocols. Book a private viewing: http://bit.ly/MJREPrivateViewing
Open Homes
Property Features
| Property ID: | RMU31428 |
| Bedrooms: | 3 |
| Bathrooms: | 3 |
| Building: | 308m2 |
| Land: | 607m2 |
| Listed By: | Megan Jaffe Real Estate Ltd Licensed (REAA 2008) |
| Share: |
Chattels:
- Heated Towel Rail
- Extractor Fan
- Light Fittings
- Floor Covers
- Blinds
- Burglar Alarm
- Rangehood
- Dishwasher
Get in touch














