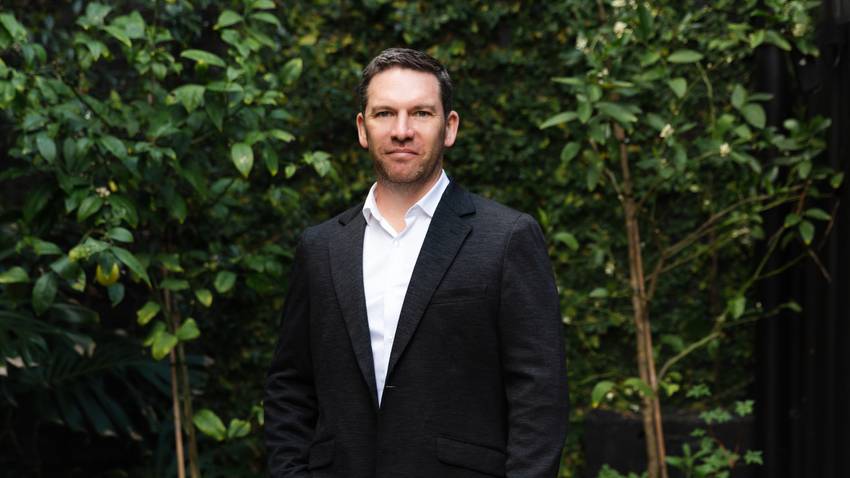7/27 Powell Street
Avondale, Auckland City
Avondale, Auckland City
SOLD
3
2
1
Your New Effortless Lifestyle
Welcome to the ultimate easy care way of life, where all you need to do is unpack, add your own style and enjoy.
Most recent sales in the complex:
14/27 Powell St - $1,175,000 - Floor area 119m2
30/27 Powell St - $1,180,000 - Floor area 115m2
18/27 Powell St - $1,240,000 - Floor area 181m2
Plenty of guest parking available so whether viewing at open home or by private appointment, please drive down into the complex and you will find multiple guest parks.
Pristine and contemporary, daily life revolves around the crisp white beautifully appointed modern kitchen with marble top breakfast bar. Part of the open plan living zone, the entire space extends on both sides to provide dual al fresco entertaining spaces so you can follow the sun and choose between the northeast-facing covered patio for morning coffee or the expansive private decking with built in seating and fully fenced garden. Barbecues are a must here in summer, with enough grass to keep the littlies happy without worrying about spending weekends mowing.
On the upper level is the restful wing, featuring three immaculate bedrooms including the master with ensuite. The family bathroom is also on this level and sports a shower over bath.
An internal garage provides room to store the tools, and there is also an extra off street park.
Part of a boutique enclave of elegant mews style townhouses with a shared central green space, here you are also well positioned within easy reach of Ponsonby, Grey Lynn, Westmere, CBD, Westfield St Lukes, Western Springs Park and Herne Bay.
Most recent sales in the complex:
14/27 Powell St - $1,175,000 - Floor area 119m2
30/27 Powell St - $1,180,000 - Floor area 115m2
18/27 Powell St - $1,240,000 - Floor area 181m2
Plenty of guest parking available so whether viewing at open home or by private appointment, please drive down into the complex and you will find multiple guest parks.
Pristine and contemporary, daily life revolves around the crisp white beautifully appointed modern kitchen with marble top breakfast bar. Part of the open plan living zone, the entire space extends on both sides to provide dual al fresco entertaining spaces so you can follow the sun and choose between the northeast-facing covered patio for morning coffee or the expansive private decking with built in seating and fully fenced garden. Barbecues are a must here in summer, with enough grass to keep the littlies happy without worrying about spending weekends mowing.
On the upper level is the restful wing, featuring three immaculate bedrooms including the master with ensuite. The family bathroom is also on this level and sports a shower over bath.
An internal garage provides room to store the tools, and there is also an extra off street park.
Part of a boutique enclave of elegant mews style townhouses with a shared central green space, here you are also well positioned within easy reach of Ponsonby, Grey Lynn, Westmere, CBD, Westfield St Lukes, Western Springs Park and Herne Bay.
Open Homes
Property Features
| Property ID: | PCR31331 |
| Bedrooms: | 3 |
| Bathrooms: | 2 |
| Building: | 115m2 |
| Listed By: | Sell Real Estate Limited Licensed REAA 2008 |
| Share: |
Chattels:
- Heated Towel Rail
- Cooktop Oven
- Extractor Fan
- Light Fittings
- Garden Shed
- Waste Disposal Unit
- Blinds
- Burglar Alarm
- Rangehood
- Stove
- Dishwasher
- Garage Door Opener
Get in touch

Lawrence von Sturmer
Licensee Salesperson - Business Owner
Ray White Pt Chevalier











